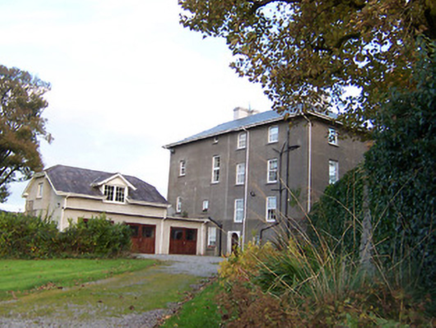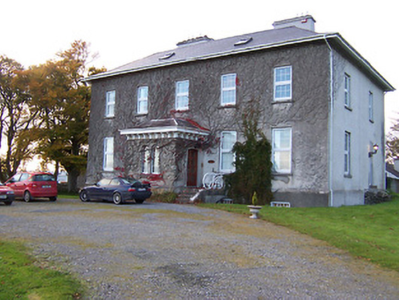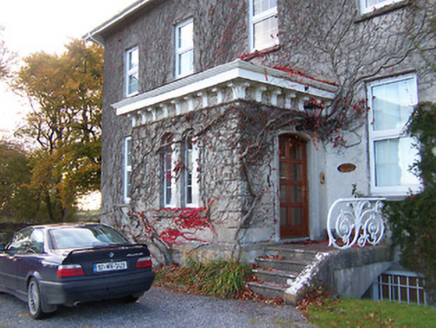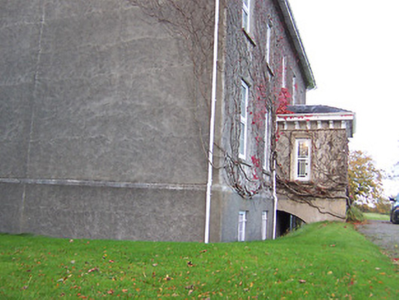Survey Data
Reg No
15403143
Rating
Regional
Categories of Special Interest
Architectural, Artistic
Original Use
Country house
In Use As
Country house
Date
1840 - 1860
Coordinates
227657, 242687
Date Recorded
17/10/2004
Date Updated
--/--/--
Description
Detached five-bay two-storey over basement country house, c.1820, having a single-bay enclosed entrance porch with hipped slate roof having overhanging bracketed eaves to the centre of the front façade (southeast), added c.1850. Hipped sprocketed slate roof with overhanging eaves, skylights and having a pair of central rendered chimneystacks (with cut stone coping over) aligned parallel to the roof ridge. Recently re-roofed. Roughcast rendered walls over chamfered cut stone base mould. Square-headed window openings with replacement windows to the main body of building. A pair of round-headed window openings to the front face of porch (southwest) with a square-headed opening to the southwest side face having timber window with stained glass panels and an architraved surround. Segmental-headed doorway to the northeast face of porch having architraved surround and a glazed timber door. Flight of cut stone steps to the southeast side of porch having a section of cast-iron railing to the east side. Set back from road in extensive mature grounds to the west of Castletown Geoghegan with a complex of outbuildings to the rear (15403144) and main entrance gates to the east (15403145).
Appraisal
A large, well-proportioned and imposing early nineteenth-century country house, which retains much of its early form and character despite extensive modern alterations resulting in the loss of early fittings to the openings. The front façade of this house is enlivened by the well-detailed later porch, which has an Italianate feel on account of the round-headed openings and the pronounced brackets to the eaves. Streamstown House was the site of a castle (WM031-056---) associated with the Dillion Family, which is marked on the Down Survey map of the area (c.1654-6) and it is likely that fabric from this earlier house was incorporated into the present edifice. This house forms the centerpiece of an interesting group of structures along with the outbuildings to the rear (15403144) and the main entrance gates to the east (15403145).







