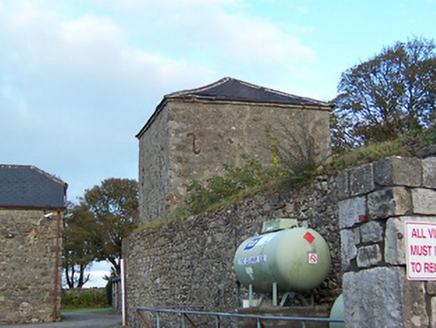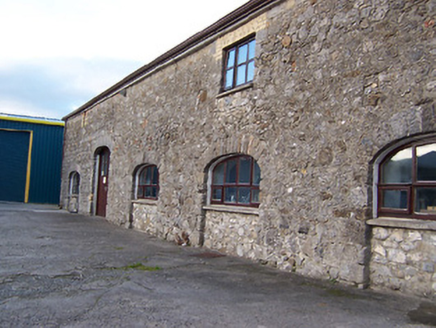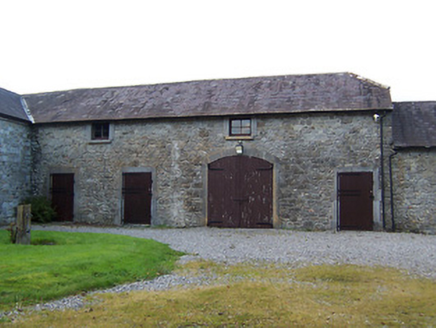Survey Data
Reg No
15403144
Rating
Regional
Categories of Special Interest
Architectural
Original Use
Stables
In Use As
Stables
Date
1800 - 1840
Coordinates
227539, 242704
Date Recorded
17/10/2004
Date Updated
--/--/--
Description
Complex of multi-bay two-storey outbuildings to the rear of Streamstown House (15403143), built c.1820, with a detached three-storey building on square-plan to the southwest end. Half-hipped natural slate roofs to two-storey ranges with a hipped natural slate roof over three-storey block. Projecting eaves courses to all buildings. Constructed of rubble limestone with roughcast lime rendered finish to three-storey building. Square and segmental-headed window openings with cut stone sills and replacement windows. Cut stone block-and-start surrounds to a number of openings with brick dressings to other openings. Segmental-headed carriages with timber sheeted double doors. Number of former segmental-headed carriage arches now infilled with modern windows. Rubble limestone boundary walls to site. Located to the northwest of Streamstown House (15403143) and to the west of Castletown Geoghegan.
Appraisal
A substantial complex of outbuildings and ancillary structures associated with Streamstown House (15403143), which retains much of their early form and fabric despite modern alterations to a number of the ranges. These ancillary structures are well-built and a retain a number of good quality cut limestone block-and-start surrounds to the openings, which indicates that Streamstown House was a dwelling of some status in the nineteenth century. These buildings appear to date to the early nineteenth-century phase of Streamstown house but there is a massing to a number of the buildings with hints at earlier origins. Streamstown House was the site of an earlier tower house (WM031-056---) associated with the Dillion Family and it is not unlikely that a number of these buildings retain fabric from this earlier building(s). The unusual three-storey tower to the southwest end of the complex is a curious feature that is difficult to explain. This substantial complex provides an interesting insight into the extensive resources required to run and maintain a country estate in Ireland during the nineteenth century. The rubble limestone walls to site add to the setting of this interesting composition. This complex forms part of an interesting group of associated structures along with the main house (15403143) and the main entrance gates to the east (15403146).





