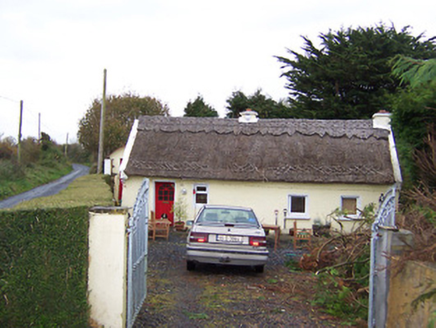Survey Data
Reg No
15403202
Rating
Regional
Categories of Special Interest
Architectural, Technical
Original Use
House
In Use As
House
Date
1800 - 1840
Coordinates
232222, 241764
Date Recorded
17/10/2004
Date Updated
--/--/--
Description
Detached four-bay single-storey thatched house, built c.1820, having a direct-entry plan. Pitched thatched roof with decorative work to ridge. Rendered chimneystacks to the east gable end and to the centre. Smooth rendered walls with slight base batter having square-headed openings, irregularly placed, with replacement fittings. Set back from road at a right-angle to the road alignment. Main entrance gates to the south and single-storey outbuildings to the rear. Located to the southwest of Castletown Geoghegan.
Appraisal
A good example of a traditional thatched house, which retains much of its early form and character despite recent alterations resulting in the loss of early fabric to the openings. Buildings of this type were once the most common housing type in the rural Irish countryside but are now becoming very rare. The highly decorative ridge and ropework to the thatched roof creates a picturesque appearance. This building is set at a right-angle to the road alignment, a common feature of vernacular buildings in Ireland. The irregularly placed openings reinforce this vernacular character and suggest that this building was extended to the west at some stage. The central chimneystack hints that this house may have been built as a lobby-entry house with a central entrance and later altered. It is an interesting addition to the rural landscape to the south of Castletown Geoghegan and is part of the built heritage of the local area.

