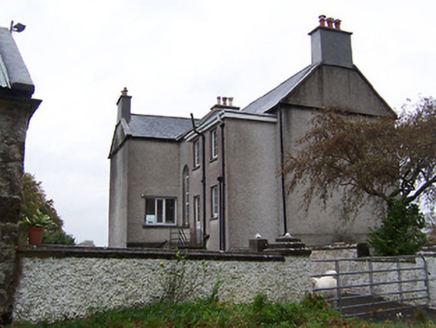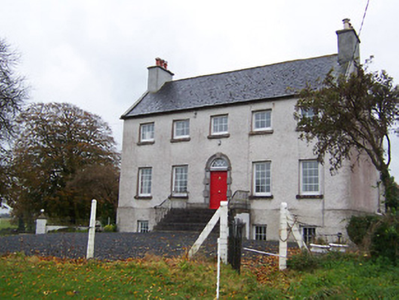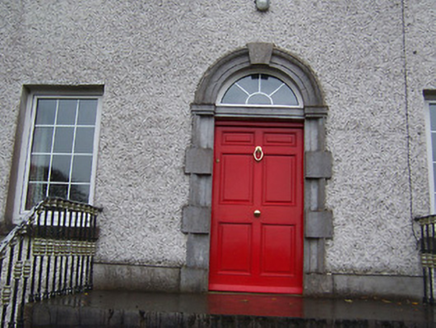Survey Data
Reg No
15403302
Rating
Regional
Categories of Special Interest
Architectural, Artistic, Historical
Original Use
Country house
In Use As
Country house
Date
1780 - 1800
Coordinates
240953, 244033
Date Recorded
20/10/2004
Date Updated
--/--/--
Description
Detached five-bay two-storey over basement county house, built c.1790, having three-storey returns to the rear (south). Pitched slate roof with raised verges and rendered chimneystacks to each gable end (east and west). Roughcast rendered walls with square-headed window openings, diminishing in size towards the eaves, having stone sills and replacement windows. Central round-headed doorcase having a cut limestone blocked architraved surround and a timber panelled door with a replacement fanlight over. Doorway reached by a flight of cut stone steps flanked by cast-iron railings. Set well back from road in mature grounds with outbuildings to the rear (south). Located to the northwest of Rochfortbridge.
Appraisal
A well-proportioned small-scale country house, which retains much of its early form and character. Of particular interest is the very handsome doorcase, which acts as an elegant centerpiece enlivening the main façade (north). The visual appeal of this well-balanced structure has been compromised by the loss of the early windows and fanlight in recent years. This house was in the ownership of the Evans Family during the first decades of the nineteenth century and was the residence of a W. D'Arcy Irwin, Esq., in 1837 (Lewis). The remains of an earlier castle associated with the Nugent Family is located a short distance to the northwest. This fine house at Robinstown makes a positive contribution to the built heritage of the area and is a welcome addition to the rural landscape to the northwest of Rochfortbridge. The rubble stone outbuildings to the rear (south) complete the setting.





