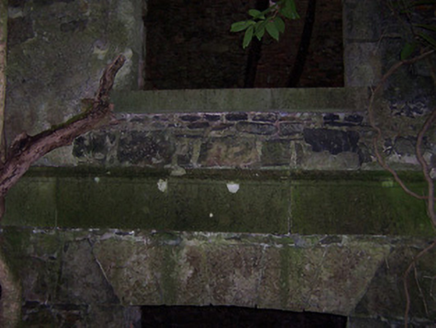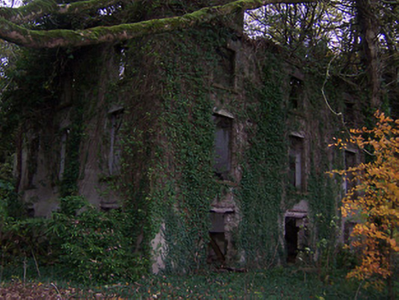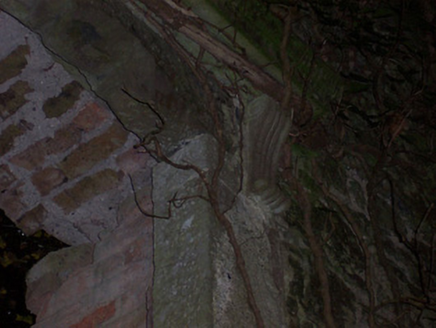Survey Data
Reg No
15403303
Rating
Regional
Categories of Special Interest
Architectural, Artistic, Historical
Original Use
Country house
Date
1790 - 1860
Coordinates
243639, 244515
Date Recorded
20/10/2004
Date Updated
--/--/--
Description
Detached five-bay two-storey over basement country house, built c.1815 and remodelled c.1860, having a two-storey service wing attached to the east side. Now in ruins and overgrown. Roof now gone, originally shallow hipped, with a central pair of chimneystacks and a moulded cut stone cornice to the eaves. Moulded cut stone plinth over basement. Constructed of coursed rubble stone with roughcast rendered finish over. Square-headed window openings with cut stone sills and dressed stone surrounds. A number of window openings retain cut stone scrolled brackets supporting entablatures over. Main entrance to the centre of the north elevation, originally having a porch with engaged columns. Set back from road in extensive mature grounds with a complex of outbuildings/stable block (15403306) to the northeast, main entrance gates to the west (15403305), The Cooper Mausoleum (15403304) to the south and sections estate wall (15402625) running around former demesne boundary. Located to the south of Mullingar and to the northwest of Rochfortbridge.
Appraisal
A once grand and refined early nineteenth-century neoclassical country house, which now survives as a picturesque ruin in the rural landscape. It was reputedly remodelled by Sandham Symes (1807-98), c.1860. This house was well-built and proportioned and retains a number of fine cut stone details that hint at its former splendour. This house was built by the Cooper Family (of Markee Castle, Co. Sligo) and may have replaced (or be the extensive remodelling) of an earlier house on or near this site. It was in the ownership of an R. W. Cooper in 1837 and of a Colonel Joshua Henry Cooper c.1870, who owned 1,785 acres in the area at this time. It forms the centerpiece of an interesting and extensive collection of related structures along with the extensive stable block to the northeast (15403306), the curious Cooper Mausoleum (15403304) to the south, the main gates (15403305) to the west and the boundary wall (15402625) surrounding this extensive demesne. This house is now halfway to becoming an archaeological site but is an important architectural and historical document, adding interest to its pleasant rural location.





