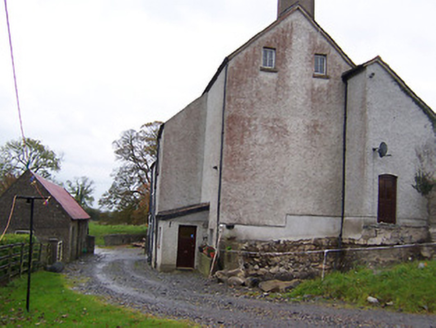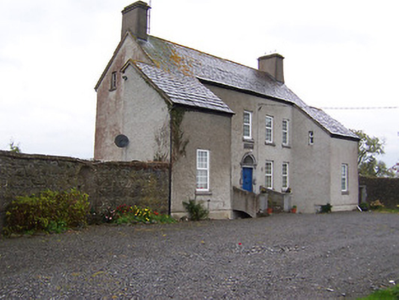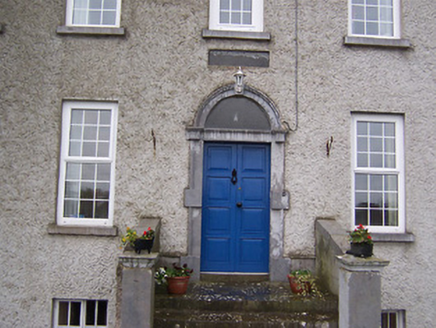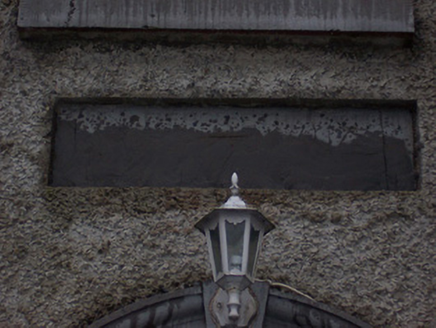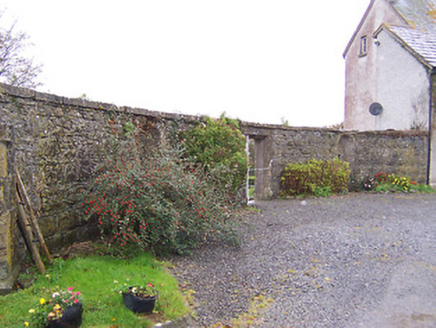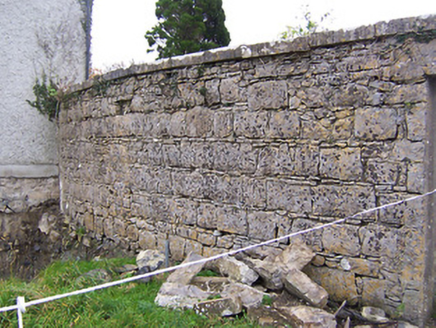Survey Data
Reg No
15403311
Rating
Regional
Categories of Special Interest
Architectural, Artistic
Original Use
House
In Use As
House
Date
1740 - 1780
Coordinates
244221, 240945
Date Recorded
20/10/2004
Date Updated
--/--/--
Description
Detached five-bay two-storey over a basement country house with attic storey, built c.1760, having projecting single-bay wings to either end of the front façade (southeast) and a return to the rear (northwest). Steeply pitched natural slate roof(s) with chimneystacks to either gable end. Roughcast rendered walls over smooth rendered plinth. Square-headed window openings with replacement windows. Central round-headed doorcase with cut stone block-and-start surround having a fluted lintel, a plain overlight and timber double doors. Doorcase reached by a flight of cut limestone steps flanked to either side by rendered walls. Cut stone plaque over the doorcase reads ‘This is the house that Jack built’. Coursed rubble limestone walls on quadrant-plan with cut stone coping over run away to either side of house (southwest and northeast) having central square-headed door openings flanked by round-headed niches. Single-storey outbuilding to the rear (northwest) and to the northeast. Set well back from road in mature grounds to the west of Rochfortbridge. Main entrance gates to the southeast.
Appraisal
An unusual and distinctive country house, which retains much of its early character and form despite the loss of important early fittings to the openings in recent years. The steeply pitched roof, the narrow plan and a tall window openings suggest that this house dates to the mid-eighteenth century house at the latest. The form of the shallow return to the rear suggests that it may have been originally built to contain the staircase, hinting that this building may be a late-seventeenth/early eighteenth-century ‘T-plan’ house. The advanced single-bay wings and the quadrant walls running away to either side is a most unusual arrangement that lends this house a vaguely Palladian feel. This suggests, perhaps, that these elements are the result of mid-eighteenth century alterations to an existing building. The rooflines of these wings continue along the same plane/pitch as that of the main house, which is again a very curious feature. The fine cut stone doorcase, which is of artistic merit, was probably added c.1800. West House is an interesting and distinctive structure that represents an important addition to the architectural heritage of Westmeath, adding to the historic feel of the area to the west of Rochfortbridge.
