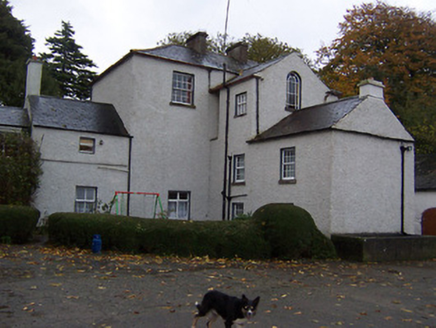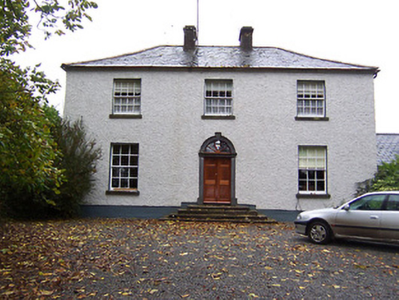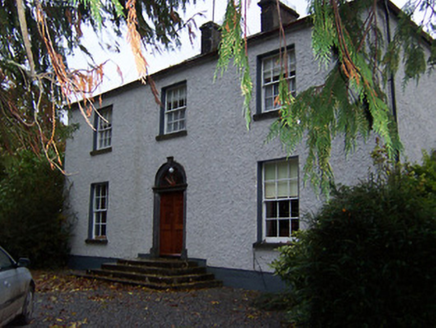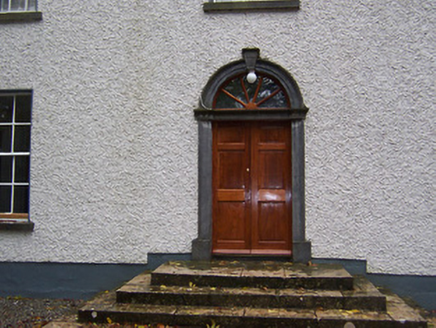Survey Data
Reg No
15403312
Rating
Regional
Categories of Special Interest
Architectural, Artistic
Original Use
House
In Use As
House
Date
1820 - 1840
Coordinates
244705, 240471
Date Recorded
20/10/2004
Date Updated
--/--/--
Description
Detached three-bay two-storey over basement house, built c.1830, having a single-storey wing attached to the north gable. Ground falls away to rear (west) with three and two-storey returns. Hipped and sprocketed natural slate roof with overhanging eaves, cast-iron rainwater goods and a central pair of rendered chimneystacks. Roughcast rendered walls over smooth rendered plinth. Square-headed window openings having stone sills and with six-over-six pane timber sliding sash windows to the ground floor openings and eight-over-eight pane timber sliding sash windows to the first floor. Central round-headed doorcase to entrance façade (east) having cut stone architraved doorcase with fluted keystone, spoke fanlight and timber double doors. Flight of cut stone steps gives access to doorway. Set well back from road in mature grounds with single and two-storey outbuildings with pitched natural slate roofs and roughcast rendered walls to the rear (west) and to the southwest and northwest. Main entrance gates to the northeast. Located to the west of Rochfortbridge.
Appraisal
An appealing and well-proportioned house, which retains its early character and a great deal of its early fabric. The form of this house is typical of the many small-scale gentleman’s residences built throughout Ireland during the early part of the nineteenth century. The good quality architraved doorcase, which is of artistic merit, and the retention of the timber sash windows enhances the entrance façade of this well-maintained structure. The outbuildings to the rear completes the setting of this building, which is a worthy addition to the built heritage of the local area.







