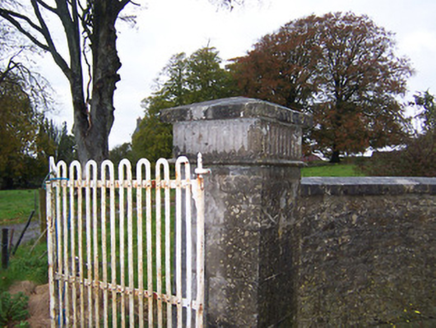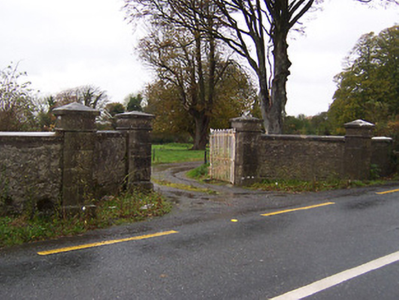Survey Data
Reg No
15403320
Rating
Regional
Categories of Special Interest
Architectural, Artistic
Original Use
Demesne walls/gates/railings
In Use As
Demesne walls/gates/railings
Date
1780 - 1820
Coordinates
240784, 239252
Date Recorded
20/10/2004
Date Updated
--/--/--
Description
Main entrance gates serving Guilford House (15403319), erected c.1800, comprising a pair of ashlar limestone gate piers on square-plan, having pyramidal-shaped capstones over with fluted friezes, supporting a pair of hooped wrought-iron gates. Entrance gates flanked to either side (north and south) by curved sections of rendered quadrant boundary wall (over cut-stone plinth and with cut stone coping over) and terminated by further ashlar limestone gate piers matching the style of the central piers. Sections of rendered boundary wall with cut stone coping run away to the north and the south. Located to the southeast of Guilford House (15403319) and to the north of Tyrrellspass.
Appraisal
An elegant main entrance gate serving Guildford House (15403319) to the northwest, which retains its early form and character. The gate piers are well-built using good quality ashlar limestone and make a suitably fine first impression on the initial approach to the main house. These piers are Classically-detailed and must have been erected sometime after the initial constructed of the main house, probably during the late eighteenth or early nineteenth-century. The simple but appealing wrought-iron gates are not original and were added sometime later (possibly during the late nineteenth-century), however, they add to the aesthetic appeal of this composition. A gate lodge (indicated as ‘porter’s lodge’) is marked on an 1837 map of the area but is no longer extant. The good quality boundary walls complete the setting and are an appealing feature along the roadscape to the north of Tyrrellspass.



