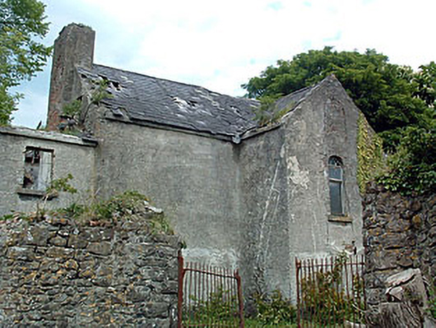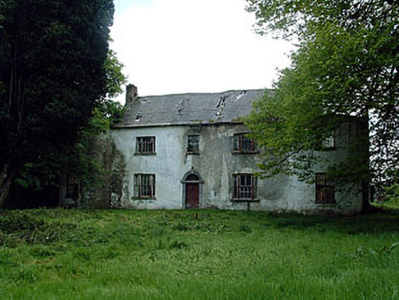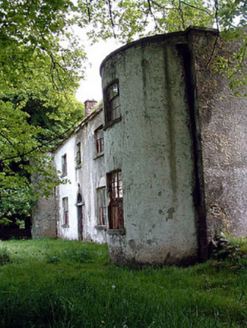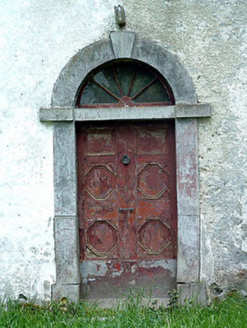Survey Data
Reg No
15403335
Rating
Regional
Categories of Special Interest
Architectural, Artistic, Historical
Original Use
House
Date
1740 - 1830
Coordinates
249447, 241838
Date Recorded
10/10/2006
Date Updated
--/--/--
Description
Detached three-bay two-storey house with attic level, rebuilt c.1815 incorporating the fabric of an earlier house/farmhouse built c.1740, having full-height single-bay bowed projections to either end of the front façade (north) and a stair return to the rear (south). Now derelict and out of use. Pitched natural slate roof, now partially collapsed, having (projecting) roughcast rendered brick chimneystacks to either gable end (east and west) of the main body of the building. Lime roughcast rendered walls with square-headed window openings having stone sills and the remains of Wyatt-style tripartite timber sash windows. Single three-over-six pane timber sliding sash window to the centre of the main façade at first floor level. Timber sliding sash windows to the full-height bowed projections. No windows to the rear façade apart from a single round-headed opening to the stair return having intersecting tracery to head. Central round-headed doorcase having a cut limestone surround with cut stone lintel and tooled keystone over, an early timber panelled door with octagon panels and a spoke/radial fanlight above. Set well back from road at the end of a long approach avenue from the north. Complex of outbuildings to the rear (south) having dressed and cut stone detailing. Former kitchen garden/walled garden on rectilinear-plan to the east. Located to the south of Milltownpass.
Appraisal
A charming middle-sized house, which retains its early form and much of its early fabric despite being out of use and derelict for a considerable period of time. The survival of an early timber door with octagon panels is a noteworthy and rare survival. The Wyatt-style timber sash windows and form of the cut stone doorcase suggest an early nineteenth-century date. However, the narrow plan, the projecting chimneystacks and the stair return to the rear suggest that this building was originally constructed during the early-to-mid eighteenth century and remodelled later. The full-height bowed projections to either end are interesting features, which lend this building a distinctive appearance and a strong architectural character for a house of this size and type. It is probable that these bowed ends were also added to this house in the early nineteenth-century. Lewis (1837) records that this house was in the ownership of a T.M. Carew, Esq., at this time. The complex of outbuildings to the rear completes the setting of this appealing house, which is a worthy addition to the built heritage of south Westmeath.







