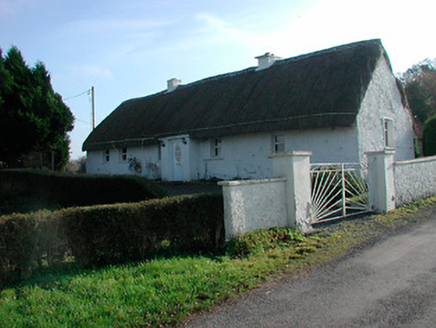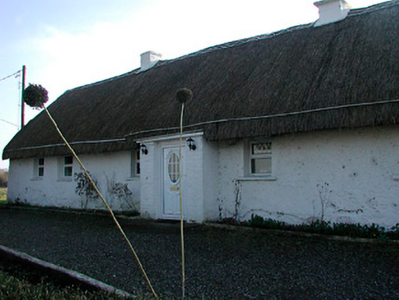Survey Data
Reg No
15403401
Rating
Regional
Categories of Special Interest
Architectural, Technical
Original Use
Farm house
In Use As
Farm house
Date
1840 - 1860
Coordinates
250648, 242806
Date Recorded
03/11/2004
Date Updated
--/--/--
Description
Detached six-bay single-storey thatched house, built c.1850 with flat roof extension to rear (south) and a single-bay flat-roofed entrance porch (offset) to the centre of the main façade (north). Pitched thatched roof with decorative ropework to the ridge and two rendered chimneystacks. Roughcast rendered finish over rubble stone construction. Slight batter to base of walls. Porch constructed of brick. Irregularly-placed square-headed window openings with stone sills and replacement windows. Square-headed doorcase to the front face of the projecting porch with replacement door. Set back from road at a right angle to the road alignment. Modern boundary wall and gate to the west and a complex of random rubble single-storey outbuildings with pitched corrugated metal roofs to the north and south. Located to the southwest of Kinnegad and to the south of the Pass of Kilbride.
Appraisal
An attractive example of a mid-to-late nineteenth-century thatched house, which retains its early form and a strong vernacular character. The thatched roof, the small irregularly spaced window openings, the slight base batter and the long low plan are typical features of vernacular buildings of this nature. This structure has been extended along its length at various stages of its history and is aligned at a right angle to the road alignment, which are both characteristic features of the vernacular tradition of the midlands. The loss of the early fittings to the openings in recent years, although regrettable, fails to detract significantly from the visual appeal of this structure. Buildings of this nature were once extremely abundant in rural Ireland but are now becoming very rare, making this example at Milltown an important survival and a worthy addition to the built heritage of south Westmeath.



