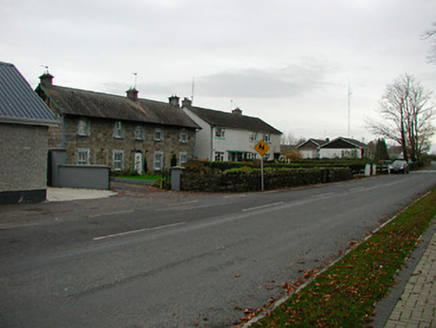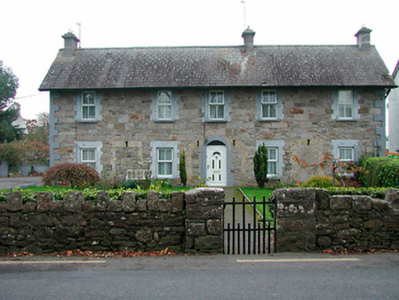Survey Data
Reg No
15403508
Rating
Regional
Categories of Special Interest
Architectural
Original Use
House
Historical Use
Worker's house
In Use As
House
Date
1850 - 1870
Coordinates
210088, 233272
Date Recorded
05/11/2004
Date Updated
--/--/--
Description
Detached five-bay two-storey house, built c.1860, formerly a pair of semi-detached three-bay houses. Pitched slate roof with overhanging eaves, cast-iron rainwater goods and decorative timber bargeboards to gable ends (northeast and southwest). Three smooth rendered chimneystacks with moulded detailing, one to either gable end and one offset to the southwest side of centre. Coursed squared limestone rubble walls with raised quoins to the corners. Square-headed window openings with brick dressings and replacement windows. Central round-headed doorcase with brick dressings and a replacement door with plain overlight above, set within former segmental-headed carriage arch, now blocked. Former square-headed openings with brick dressings between last two bays from either end. Set back from road in own grounds with rubble limestone wall with crenellated coping to street frontage (north). Pair of rubble limestone gate piers on square-plan having a wrought-iron gate gives access to site. Located to the west of Ballynahown village and to the southeast of Ballynahown Court (15403514).
Appraisal
A highly appealing and well-built structure, which retains much of its early character fabric despite the loss of early fittings to the window openings in recent years. This building was originally constructed as two semi-detached houses with a central integral carriage arch. Now in single occupancy, the former doorways have now been blocked up, however, no attempt has been made to disguise these alterations, adding interest to the principal elevation (northwest). The form of this structure is very unusual for a building in such a small rural village and its location close to a secondary entrance serving Ballynahown Court (15403514) suggests that it may have been originally built as two semi-detached estate worker’s houses serving this great country house. The picturesque rubble boundary wall and the simple wrought-iron gate to the road frontage help to give a vaguely vernacular character to this building and completes this good quality composition. This structure is an important element of the streetscape of Ballynahown and is a worthy addition to the built heritage of Westmeath.



