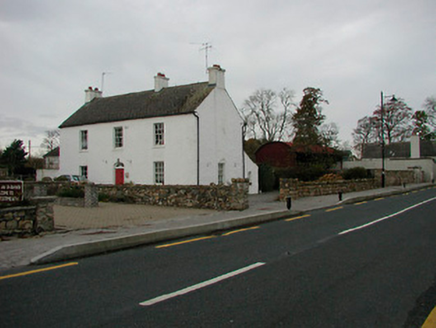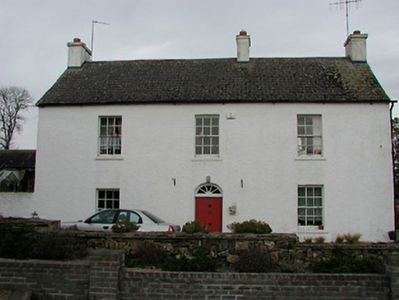Survey Data
Reg No
15403509
Rating
Regional
Categories of Special Interest
Architectural
Original Use
House
In Use As
House
Date
1820 - 1830
Coordinates
210134, 233276
Date Recorded
05/11/2004
Date Updated
--/--/--
Description
Detached three-bay two-storey house, built c.1825, having a later two-storey return and single-storey lean-to extension to the rear (west). Pitched artificial slate roof with cast-iron rainwater and three rendered chimneystacks, one to either gable end (north and south) and one offset to the north side of the centre. Roughcast rendered walls with square-headed window openings having six-over-six pane timber sliding sash windows. Central round-headed doorcase with a timber sheeted door and having a radial/spoke fanlight over. Set at a right angle to the road alignment facing former Roman Catholic chapel at Ballynahown (15403510).
Appraisal
An interesting and appealing small-scale house/building, which retains much of its early character, fabric and form. The position of this well-proportioned building, which is aligned at a right angle to the road and faces the former Roman Catholic chapel (15403510) at Ballynahown, hints that this building might be an early example of a parochial house. This house may have been originally built by Fr Andrew McKeon, c.1826. It is interesting to note that the chimneystack to the northeast gable end does not serve a fireplace and was added to create a sense of symmetry. This appealing structure is an important element of the streetscape of Ballynahown, adding historic incident to the centre of the village, and represents an integral element of the built heritage of south Westmeath.



