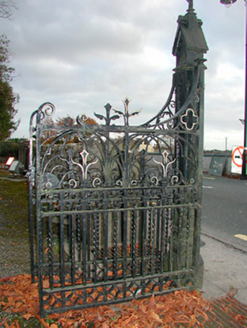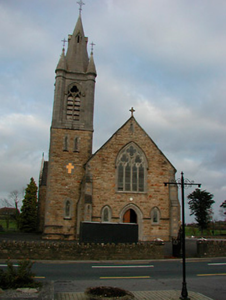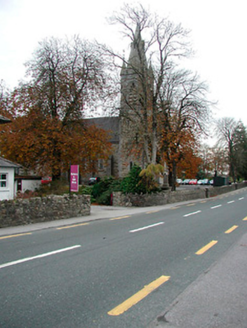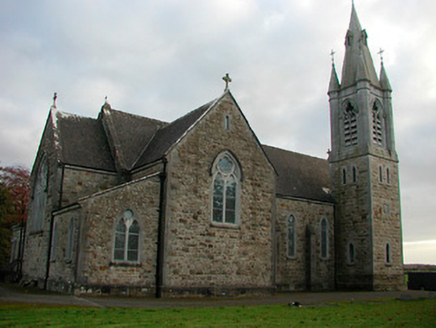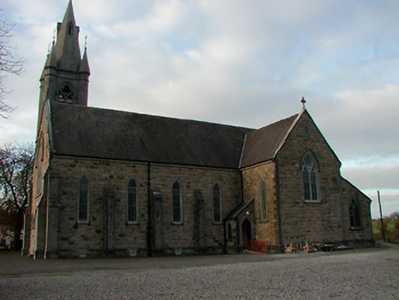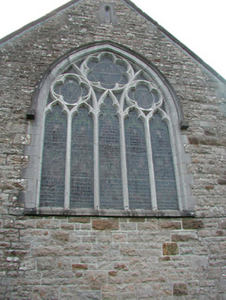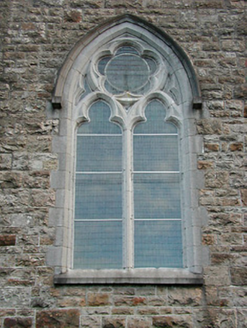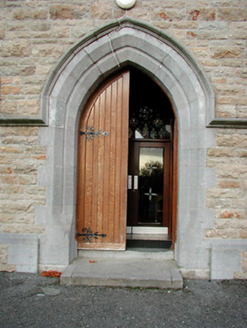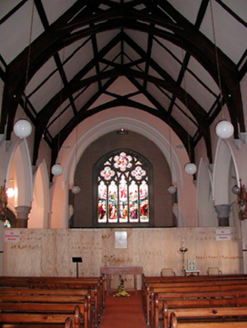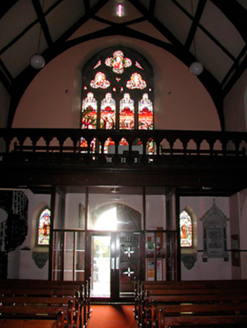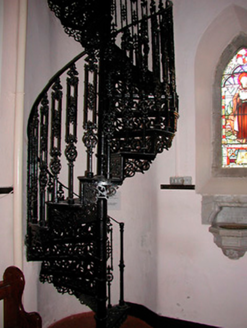Survey Data
Reg No
15403512
Rating
Regional
Categories of Special Interest
Architectural, Artistic, Social, Technical
Previous Name
Saint Columbkille's Catholic Church
Original Use
Church/chapel
In Use As
Church/chapel
Date
1895 - 1905
Coordinates
210233, 233261
Date Recorded
04/11/2004
Date Updated
--/--/--
Description
Detached Roman Catholic church, built c.1902, comprising a four-bay nave, single-bay transepts to the east and west, a shallow single-bay chancel to the north and a two-stage tower (on square-plan) adjoining to the west end of the entrance front (south), having corner pinnacles and a spire on octagonal plan over (with lucarnes). Single-storey sacristy to the east side of the chancel and a single-storey side-chapel adjoining to the west side of the chancel. Single-bay gable-fronted porches to south faces of transepts. Pitched natural slate roofs with raised stone verges to gable ends having cross finials over (cast-iron and cut stone). Cast-iron rainwater goods throughout. Constructed of snecked rock-faced stone with extensive ashlar limestone detailing, including clasping buttresses between nave openings and to corners of entrance gable (south), string courses, quoins to corners and a stepped plinth to base. Belfry and spire of tower constructed of ashlar limestone. Pointed-arched window openings to nave, to first stage of tower and to the entrance front (south) having moulded cut stone surrounds and hoodmouldings. Four-light window with Geometric tracery to entrance gable (south), two-light windows with Geometric tracery to gable ends of transepts (east and west), and a five-light window with Geometric tracery to the chancel gable, all with pictorial stained glass windows, cut stone surrounds and with hoodmouldings over. Open belfry to second stage of tower with Geometric tracery and louvered vents. Pointed segmental-headed doorcase to centre of entrance façade with cut limestone surround, hoodmoulding over (forming part of string course) and with timber double doors. Interesting interior having an open timber scissor truss roof, polished granite columns with limestone Doric capitals, an open timber gallery (to nave gable) reached by a cast-iron spiral staircase and collection of marble memorials. Interior and altar under renovation (November 2004). Date stone reads: 'BUILT 1897-1902 Mw COLUMB P.P'. Set back from road in own grounds to east end of Ballynahown Village. Bounded on road-frontage (south) by a rubble limestone with crenellated coping. Ashlar limestone gate piers (on square-plan) with cast-iron gates hung from a shared decorative central cast-iron pier.
Appraisal
An interesting and visually appealing medium-sized late nineteenth /early twentieth-century church, built in an Early English Gothic-style to designs by William Hague (1836 - 1899) and later completed after his death by his younger partner T. F. McNamara (1867 - 1947). This building retains its early form and character, whilst the spire dominates the small village Ballynahown, adding incident to the skyline. The façade of this church looks slightly ungainly, with the elaborate ashlar limestone spire and belfry looking slightly at odds with the predominately yellow masonry of the church. This suggests that the spire and belfry may have been designed and constructed by McNamara after Hague's death in 1899 and that Hague had no part in the design of this feature. This church replaced an earlier T-plan church at Ballynahown, built c. 1825, which is located to the west of this building (15403510). The juxtaposition of the yellow buff rubble stone with gray limestone dressings in the façade of the later church, offers a rich textural and visual appearance, which contrasts sharply with its plain and humble predecessor to the immediate west. The interior of the later church retains some interesting stained glass windows (including a number by Watson & Co of Youghal), some fine timber joinery, a number of marble monuments and a cast-iron staircase of some design merit. However, many of the original altar goods and a reredos were unfortunately removed during a recent alteration, compromising the authenticity of the interior. The attractive boundary wall and the good quality cast-iron gates to the south of this church complete the setting and add to the composition. This building represents an important addition to the architectural heritage of Westmeath and is a physical expression of the confidence and wealth of the Roman Catholic Church in Ireland at the turn of the twentieth century. This church was originally built for the Very Revd. Canon M. Columb. The foundation stone was laid on 11 October 1896 and was opened on the 15 of October 1902.
