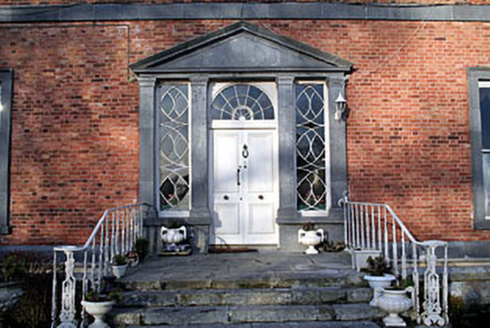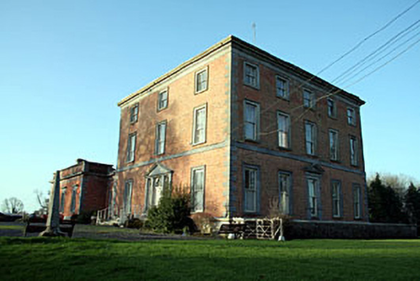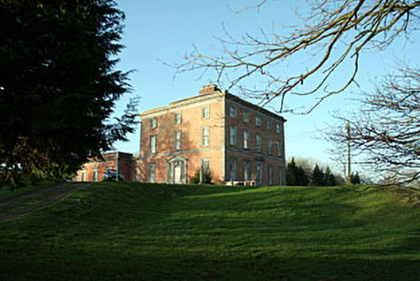Survey Data
Reg No
15403514
Rating
National
Categories of Special Interest
Architectural, Artistic, Historical
Original Use
Country house
In Use As
Country house
Date
1740 - 1750
Coordinates
209625, 233893
Date Recorded
28/05/2006
Date Updated
--/--/--
Description
Detached three-bay three-storey over basement country house, built c.1746, having a three-bay single-storey wing, added c.1850, to the southwest. Five-bay elevation to the northwest façade of main house. Shallow hipped natural slate roof, hidden behind raised parapet with an ashlar limestone eaves cornice with blocking course over, having a central brick chimneystack aligned parallel to roof ridge. Constructed of red brick over a moulded ashlar limestone plinth with an ashlar string course at first floor level and flush ashlar limestone quoins to the corners. Square-headed window openings, diminishing in size towards the eaves, having moulded cut stone architraves, cut stone sills and with timber sliding sash windows (two-over-two pane to ground floor, nine-over-six to first floor and three-over-three to second floor). Pedimented window opening to the centre of the ground floor on five-bay northwest facing elevation. Cut-stone architraves with moulded cut stone entablatures over to window openings on single-storey wing to the southwest. Central pedimented tripartite Tuscan cut stone doorcase with sidelights (having leaded geometric glazing) and timber panelled double doors having a spoke fanlight over to the entrance façade (southwest). Flight of cut stone steps flanked by decorative cast-iron railings gives access to the doorway over basement. Ashlar limestone plinth wall (with cut stone coping over) surrounds basement to entrance front. Set well back from road in extensive mature parkland grounds with main entrance gates (15403506) and a gate lodge (15403505) to the east and an extensive complex of outbuildings (15403515) and a walled garden to the southwest and south. Located to the south of Athlone and to the northwest of Ballynahown village.
Appraisal
An accomplished and very well-proportioned mid-eighteenth century country house, built in a sophisticated classical style, which retains it early form, fabric and character. This building is, perhaps, the most elegant example of a country house the south of County Westmeath, certainly of its date, and must have been designed by an architect of some note, perhaps even by Richard Castle (died 1751) as suggested by some sources. This grand house is unusual in that it is constructed of brick, a very rare building material in Westmeath at the time of construction. The proximity of this house to the River Shannon (transport) probably accounts for its use here at Ballynahown Court. The juxtaposition between the warm red brick and the extensive gray ashlar limestone detailing creates an interesting and visually appealing textural and visual contrast. The fine pedimented Tuscan doorcase is a noteworthy feature of artistic merit and this doorcase dominates the entrance façade. This fine house was originally built for Edmond Malone (lawyer and later M.P for Granard) and his wife Ruth Malone. It later passed into the ownership of the Ennis Family (Andrew Ennis bought the house in 1828), who much improved the estate during the mid-to-late nineteenth-century and were probably responsible for the construction of the single-storey wing to the southwest side, which blends in seamlessly with the mid-eighteenth century fabric. It later passed into the ownership of John Ennis, who was elected M.P. for Athlone in 1857, and subsequently to his son, John James Ennis, who was elected M.P. for Athlone in 1868. The present house is built on the site of an earlier castle (WM035-010---), the home of a branch of the Malone Family since the middle ages, of which no extant remains are readily visible. The house forms the centrepiece of an interesting group of related structures and is an important element of the architectural heritage of Westmeath and of the history of the Ballynahown local area.





