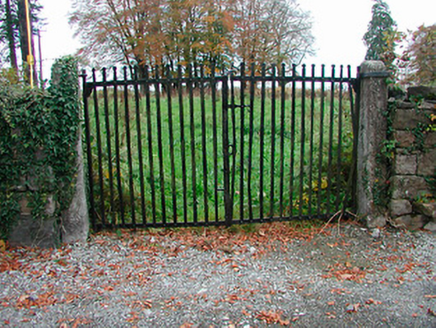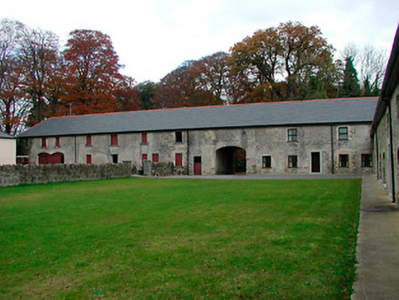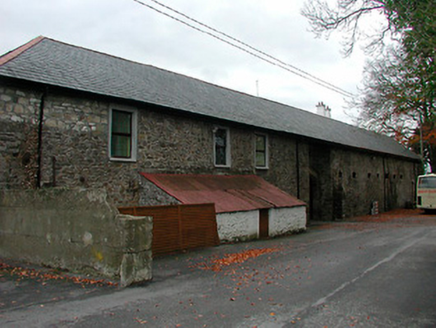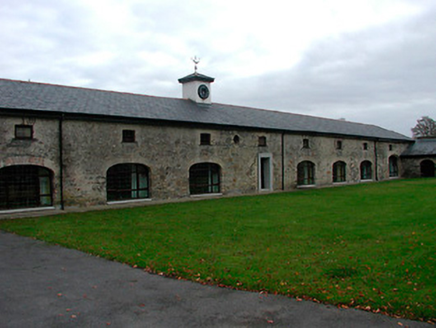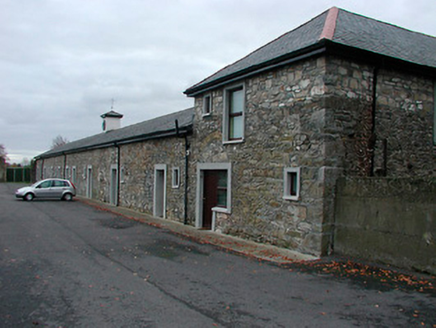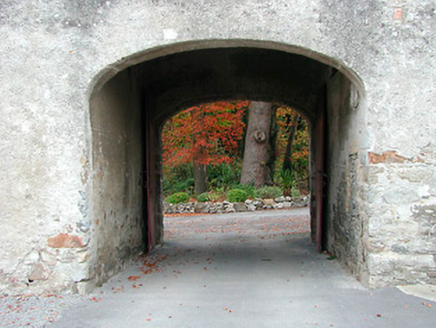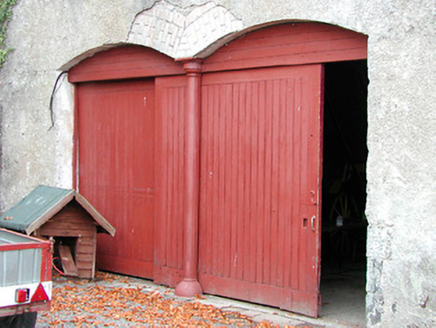Survey Data
Reg No
15403609
Rating
Regional
Categories of Special Interest
Architectural
Previous Name
Kilcleagh Park originally Castle Daly
Original Use
Farmyard complex
In Use As
Hotel
Date
1770 - 1850
Coordinates
213278, 236502
Date Recorded
04/11/2004
Date Updated
--/--/--
Description
Complex of two-storey outbuildings arranged around a courtyard to the rear (east) of Castledaly Manor/Kilcleagh House (15403608), built c.1780 and extended c.1850. Now partially converted to residential use associated with hotel. Hipped slate roof, recently re-slated, with modern clock tower to the centre of the east range. Roughcast rendered walls to interior face of range to north, render removed to other ranges exposing rubble limestone construction with brick dressings to the openings. Square-headed and shallow segmental-headed window openings, now mostly having replacement windows. Early timber sheeted doors and loading bays to the west end of range to the north. Shallow segmental-headed carriage arches to all ranges, now infilled with modern fittings to the range to the east. Paired segmental-headed carriage arch with central cast-iron pillar and timber sheeted double doors to the west end of range to the north. Integral segmental-headed carriage arch to the centre of the north and east ranges giving access to courtyard. Set back from road in shared mature grounds with Castledaly Manor/Kilcleagh House (15403608).
Appraisal
A substantial complex of outbuildings associated with Castledaly Manor/Kilcleagh House (15403608), which retains much of its early form and character. A number of the ranges have been rather ‘over-restored’ following partial conversion to act as hotel accommodation in recent years and this has resulted in a loss of some of its historic veneer and has had a negative impact on its visual appeal, particularly to the east range. The north range, however, is largely intact and retains much of its early fabric, particularly to the west end. The double archway to the west end of the north range, which retains a shared slender cast-iron column support, is an interesting feature. This substantial complex provides an interesting historical insight into the extensive resources required to run and maintain a large country estate in Ireland during the late eighteenth and the nineteenth century and forms part of an interesting group of related structures along with the main house to the west and the former main gates and the gate lodge to the south (15403607).
