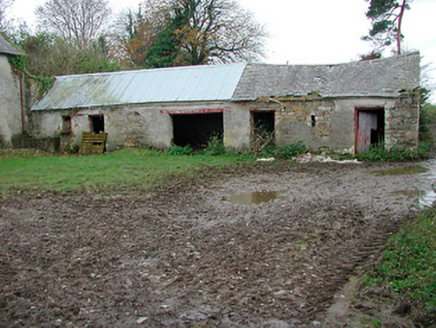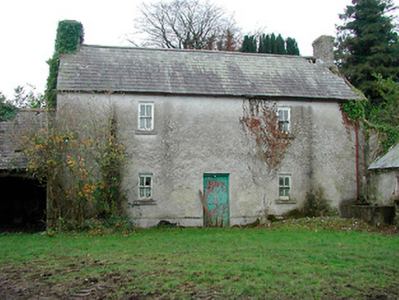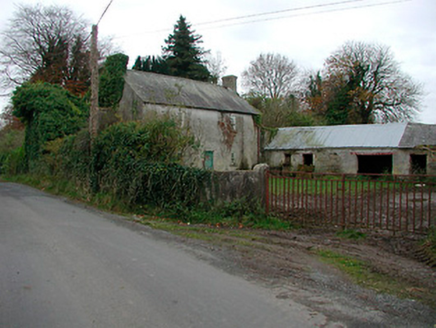Survey Data
Reg No
15403613
Rating
Regional
Categories of Special Interest
Architectural, Technical
Original Use
Farm house
Date
1830 - 1850
Coordinates
211524, 236651
Date Recorded
04/11/2004
Date Updated
--/--/--
Description
Attached three-bay two-storey farmhouse, built c.1840, having single-storey outbuildings attached to the east and west gable ends. Currently out of use. Pitched natural slate roof with cast-iron rainwater goods and having brick chimneystacks to either gable end. Roughcast lime rendered walls over smooth rendered plinth. Square-headed window openings with two-over-two pane timber sliding sash windows. Central square-headed doorcase to north-facing elevation having timber sheeted door. Single-storey outbuildings to the east, west and north sides having coursed squared rubble stone walls with failing roughcast render over and with pitched natural slate or corrugated metal roofs. Building to the north of the complex maybe be an earlier dwelling house. Set back from road, at a right angle to the road alignment, having a rendered boundary wall to the road frontage (east). Located to the southwest of Moate and to the northwest of Castledaly Roman Catholic church (15403611).
Appraisal
A highly appealing early-to-mid nineteenth-century vernacular farmhouse, which retains its early fabric and form despite being out of use for a number of years. This structures has a strong vernacular character on account of the small window openings, the lime roughcast rendering and the large expanses of blank walling to the front elevation (north). This building is aligned at a right angle to the road, which is also a characteristic feature of the Irish vernacular tradition. The single-storey outbuildings to the site add significantly to the setting of this composition. Unusually, the outbuildings to the northwest appear to be constructed of good quality coursed stone. One of these outbuildings may be an earlier house (1837 map) and would therefore represent an interesting example of the evolution of a traditional vernacular farmstead throughout the nineteenth century. Buildings of this type were once very common features of the Irish rural country but are now becoming increasingly rare, making this example at Cartrons a significant survival. Traditional houses of this type are as important to our understanding of the social history and the built heritage of Ireland as the larger country houses and elaborate churches in the landscape.





