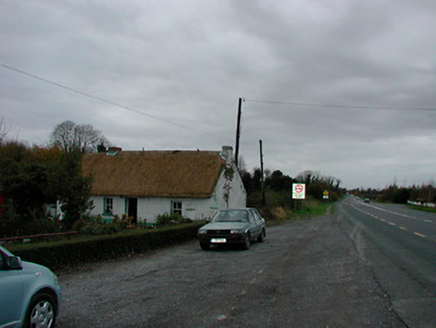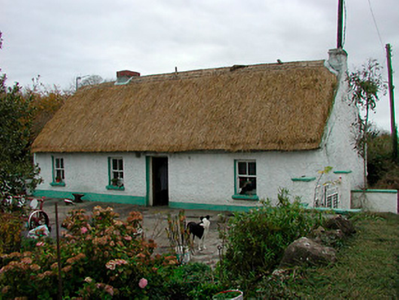Survey Data
Reg No
15403615
Rating
Regional
Categories of Special Interest
Architectural, Technical
Original Use
House
In Use As
House
Date
1800 - 1840
Coordinates
214718, 237711
Date Recorded
04/11/2004
Date Updated
--/--/--
Description
Detached four-bay single-storey thatched house, built c.1820, with direct-entry plan. Pitched scalloped oaten straw thatched roof with a low rendered chimneystack to north gable and a low brick chimneystack to centre. Whitewashed roughcast rendered walls over a smooth rendered base. Square-headed window openings with painted stone sills, rendered reveals and two-over-two pane timber sliding sash windows. Square-headed door with timber door offset to the north side of centre. Set back at a right angle from the road with forecourt to front (east) and rendered gate piers to north. Located to the west of Moate.
Appraisal
An appealing single-storey thatched house, which retains its early form and character. The scale and treatment of the openings is typical of Irish vernacular architecture. Traditional thatched houses of this type were once extremely common in rural Ireland but are now becoming increasingly rare. This house faces away from the road at a right angle, a common feature of vernacular architecture in Westmeath. The position of the chimneystacks and the doorway suggests that this building was extended by a bay to the south at some stage, another characteristic feature of buildings of this type. This charming structure is located in a prominent position and retains its vernacular features.



