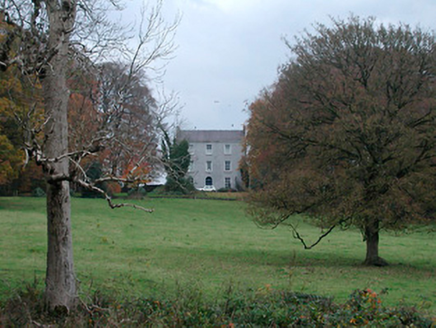Survey Data
Reg No
15403701
Rating
Regional
Categories of Special Interest
Architectural, Historical
Previous Name
Meeldrum House
Original Use
Farm house
In Use As
Farm house
Date
1800 - 1814
Coordinates
230512, 236810
Date Recorded
02/11/2004
Date Updated
--/--/--
Description
Detached three-bay three-storey farmhouse, extant 1814, on a rectangular plan originally three-bay two-storey. Extended, 1886, producing present composition. Vacant, 1901. Sold, 1904. Occupied, 1911. Pitched slate roof with crested roll moulded clay ridge tiles, coping to gables with rendered chimney stacks to apexes having stepped capping supporting terracotta pots, and cast-iron rainwater goods on rendered eaves. Roughcast walls. Round-headed central door opening with concealed dressings framing timber panelled door having overlight. Square-headed window openings with sills, and concealed dressings framing six-over-six timber sash windows. Set in landscaped grounds with rendered, ruled and lined piers to perimeter having capping supporting wrought iron double gates.
Appraisal
A farmhouse representing an integral component of the domestic built heritage of the environs of Kilbeggan with the architectural value of the composition suggested by such attributes as the compact rectilinear plan form centred on a restrained doorcase; the slight diminishing in scale of the centralised openings on each floor producing a feint graduated visual impression; and the high pitched roof. Having been well maintained, the form and massing survive intact together with substantial quantities of the original fabric, both to the exterior and to the interior, thus upholding the character or integrity of a farmhouse having historic connections with Malachy Tracy (d. 1816) 'of Meldrim [sic]' (see 15403129); Thomas Clarke (d. 1816) and Catherine Clarke (née Tracy) (d. 1866); Maria Clarke (d. 1885) 'late of Mildrum [sic] Kilbeggan County Westmeath' (Calendars of Wills and Administrations 1885, 128); Thomas Tracy Clarke (----) of Sandymount, County Dublin, '[who] spent a sum of £763 13s. on the complete renovation of the house...[including] the addition of a third floor...and on improvements to the estate'; and the Larkin brothers, Martin and James, who purchased the estate on their return to Ireland from Argentina (1904).

