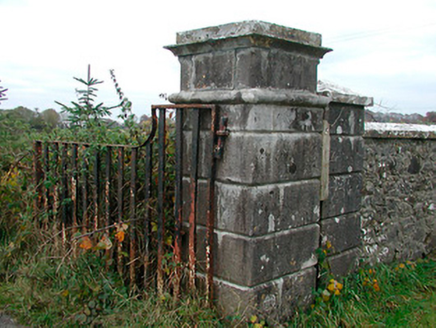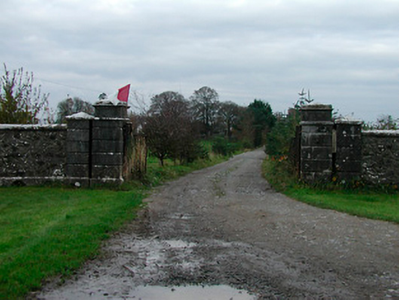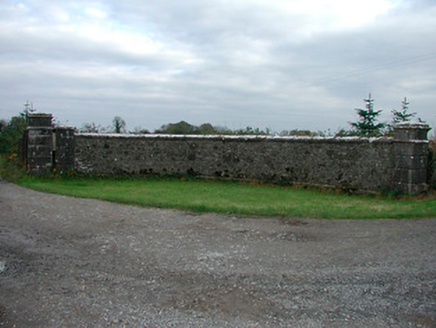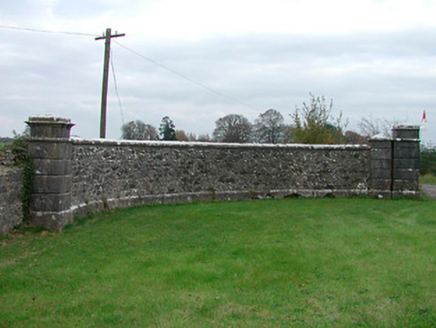Survey Data
Reg No
15403703
Rating
Regional
Categories of Special Interest
Architectural, Artistic
Original Use
Gates/railings/walls
In Use As
Gates/railings/walls
Date
1760 - 1800
Coordinates
228993, 236087
Date Recorded
02/11/2004
Date Updated
--/--/--
Description
Main entrance gates formerly serving Correagh Cottage (now demolished), erected c.1780, comprising a pair of rusticated (v-jointed) ashlar limestone gate piers (on square-plan), having moulded limestone capstones over with pulvinated string course, supporting wrought-iron gates. Main gates flanked to the north and south by curved sections of rubble limestone quadrant walling (over chamfered ashlar plinth) with dressed limestone coping over and terminated to either side by ashlar limestone gate piers on square-plan with pyramidal-shaped coping over. Located to the west of the site of Correagh Cottage and now serving modern farmhouse.
Appraisal
An impressive and elegant classically detailed entrance gateway that originally formed a fine first impression when entering the Correagh Cottage Estate. The gate piers display very high quality craftsmanship in fine ashlar limestone masonry while the flanking quadrant walls create an imposing feature in the landscape to the south of Horseleap. Correagh Cottage was the property of a the Gaugan Family (Taylor and Skinner) c.1780. It was later the residence of Colonel Hearn in 1837 (Lewis) was described as ‘unoccupied’ at this time (Lewis). This gateway now forms a bizarrely grand entrance to a modern farmhouse and yard. It acts as an historical reminder of Correagh Cottage and is an integral element of the built heritage of Westmeath.







