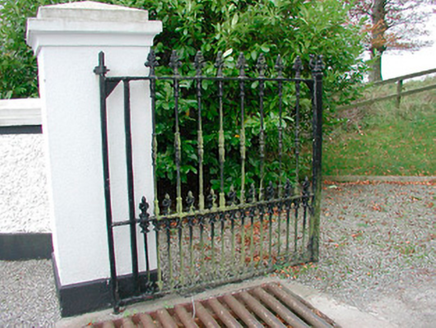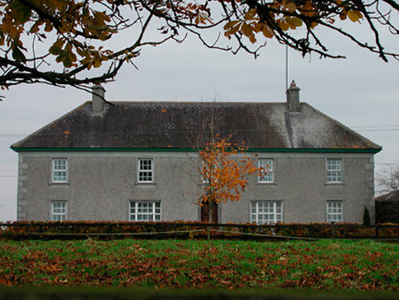Survey Data
Reg No
15403704
Rating
Regional
Categories of Special Interest
Architectural
Previous Name
Lauree
Original Use
House
In Use As
House
Date
1820 - 1840
Coordinates
229612, 234023
Date Recorded
02/11/2004
Date Updated
--/--/--
Description
Detached five-bay two-storey over basement house, built or rebuilt c.1830. Hipped slate roof with overhanging eaves, rendered chimneystacks and cast-iron rainwater goods. Wet dash rendered walls over plinth course with a smooth rendered band at eaves level and quoins to the corners. Square-headed window openings with rendered architraves and replacement windows, timber casement windows to the ground floor openings and uPVC to the second floor openings. Central round-headed door opening with rendered architraved surround and a replacement timber door having a plain overlight above. Doorcase flanked to either side by tripartite/Wyatt window openings. Limestone steps flanked to either side by cast-iron railings give access to doorway. Set back from road in extensive mature grounds to the south of Horseleap, adjacent to border with Co. Offaly to the west. Complex of outbuildings to the rear (west). Main entrance gates to the southwest comprising a pair of rendered gate piers, on square-plan with moulded capstones over, supporting a pair of decorative cast-iron gates.
Appraisal
An unusually proportioned middle-sized house, which retains much of its early character and charm despite extensive alterations over the years resulting in the loss of important early fabric, particularly to the openings. The form of this house suggests that it was extended to both the north and the south at some stage. The Wyatt windows suggests that this may be an early nineteenth-century structure but its curious appearance hints at a earlier date. This house was formerly known as "Lauree" (1837) and may have been the home of a man called Hayes W. Battersby in the early nineteenth-century. The complex of outbuildings to the rear (west), an overgrown gate lodge, and the simple gateway to the southeast, which retains decorative cast-iron gates, complete the setting of this unusual composition. This house remains an impressive landmark in the Ballard landscape.



