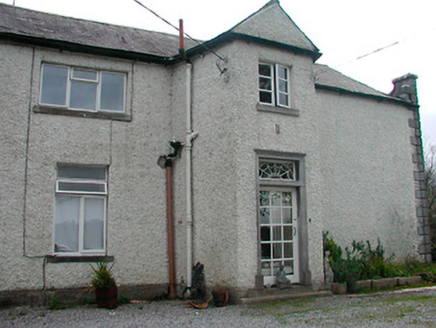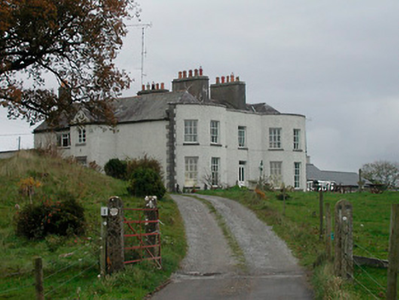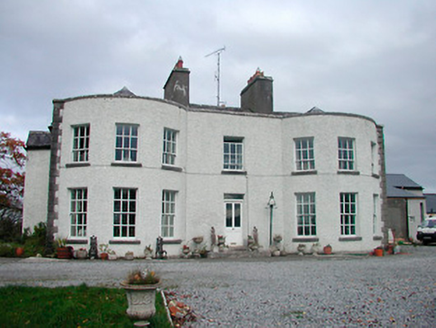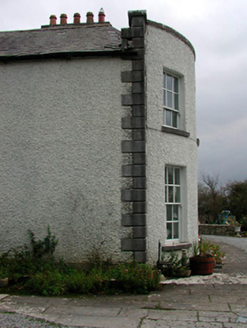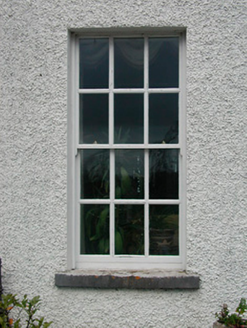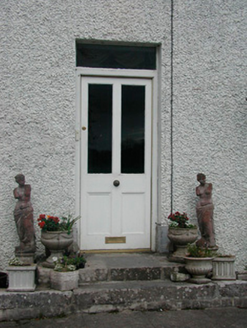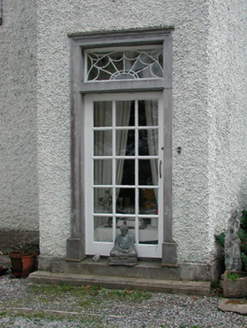Survey Data
Reg No
15403810
Rating
Regional
Categories of Special Interest
Architectural, Artistic, Historical
Previous Name
Cornaher
Original Use
Country house
In Use As
Hotel
Date
1800 - 1830
Coordinates
239060, 235625
Date Recorded
04/11/2004
Date Updated
--/--/--
Description
Detached two-storey seven-bay country house, built c.1815, having three-bay bows to either side of central entrance bay on main façade (southwest). Single-bay gable-fronted breakfront to the centre of the northwest elevation. Now in use as an hotel/guest house. Pitched natural slate roof, partially hidden raised parapet with cut stone coping, with a pair of rendered chimneystacks to the centre and cast-iron rainwater goods. Hipped natural slate roofs over bow-fronted sections. Pebbledashed walls with raised cut stone quoins to the corners. Square-headed window openings having cut stone sills and with six-over-six pane timber sliding sash windows to the ground floor openings and six-over-three pane timber sliding sash windows to the first floor openings. Timber casement windows to side (northwest). Square-headed doorway to the centre of the main façade (southwest) having a glazed timber door with plain overlight. Limestone steps to the front. Square-headed doorcase to the projecting breakfront to the northwest elevation having a cut limestone surround, replacement glazed timber door and with a spider’s web fanlight over (set in square-headed overlight). Set well back from road in extensive mature grounds. Sited on an elevated position in the landscape with extensive views to the south. Complex of outbuildings and modern farm buildings to the east. Main entrance gates to the west. Located to the southwest of Tyrrellspass.
Appraisal
An appealing house of balanced Georgian proportions, which retains much of its early character and form. The two pronounced bow-fronted projections, which dominate the front façade of this house, lends this structure a very distinctive appearance. Although altered in recent years this fine building retains much of its early fabric, including an elegant cut limestone doorcase with fanlight over. This house occupies extensive mature grounds and it adds picturesque and historic appeal to the rural landscape of South Westmeath. This house was the home of a Rev. John Vignoles (a former Major in the British Army), who died at Cornaher in 1819. In 1837 it was in the ownership of Rev. Chas. Vignoles, who was rector of the nearby Newtown Church of Ireland church to the northwest (15403812).
