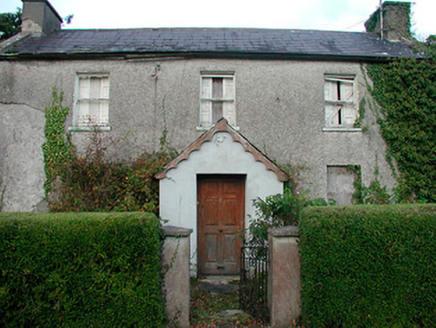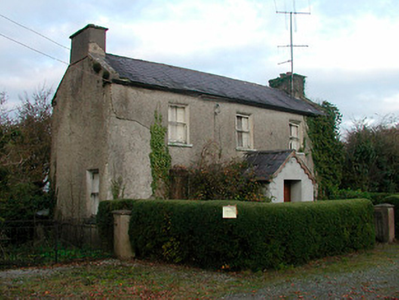Survey Data
Reg No
15403819
Rating
Regional
Categories of Special Interest
Architectural, Historical
Original Use
Harbour master's house
Date
1850 - 1880
Coordinates
234588, 234938
Date Recorded
03/11/2004
Date Updated
--/--/--
Description
Detached three-bay two-storey former harbour master's house, built c.1865, having a projecting single-bay single-storey gable-fronted porch (with slate roof and timber bargeboards) to the centre of the main façade (south). Now out of use. Pitched natural slate roof with raised rendered verges and rendered chimneystacks to both gable ends (east and west). Cast-iron rainwater goods. Roughcast rendered walls having square-headed window openings with cut stone sills and the remains of one-over-one pane timber sliding sash windows. Square-headed doorway to porch having a replacement timber door. Set back from road with small garden to the front (south). Located adjacent to the north of the former Grand Canal Terminus Harbour (Kilbeggan Branch) (15403817) and to the southeast of Kilbeggan.
Appraisal
A modest but well-composed former harbour master’s house, which retains its early form, historic character and fabric despite being out of use. The form of this building suggests that it was built during the second half of the nineteenth century, a number of decades after the construction of the associated canal harbour to the south (15403817). This building is of considerable historical and social significance as a part of the extensive canal network that was developed in Ireland in the late eighteenth and the early nineteenth-century. This structure was built as part of The Grand Canal (Kilbeggan Branch), which was constructed between 1830-36 by the noted engineer William Dargan. This canal was officially closed in 1961 but had been out of use from the end of the nineteenth century due to competition from the railway and road transport networks. This building forms part of an important collection of related structures and it is a worthy addition to the built heritage of the Kilbeggan local area.



