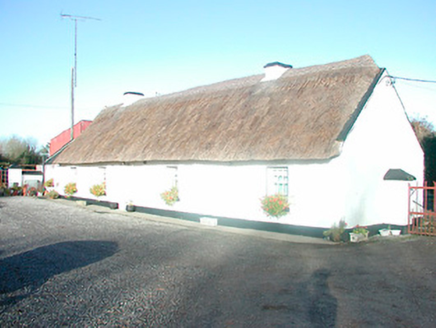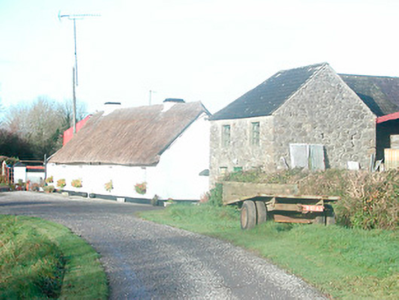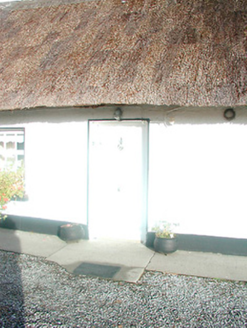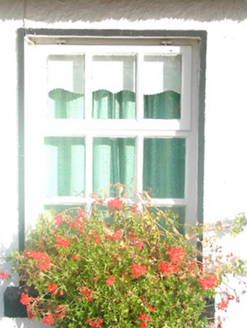Survey Data
Reg No
15403821
Rating
Regional
Categories of Special Interest
Architectural, Technical
Original Use
House
In Use As
House
Date
1820 - 1840
Coordinates
235098, 234927
Date Recorded
04/11/2004
Date Updated
--/--/--
Description
Detached five-bay single-storey thatched house, built c.1830. Pitched thatched roof with a pair of rendered chimneystacks. Roughcast rendered walls over smooth rendered plinth. Square-headed window openings with rendered reveals, cut stone sills and timber top-hung casement windows. Central square-headed doorway with rendered reveals and a replacement timber sheeted door. Located on north bank of disused Grand Canal (Kilbeggan Branch) with series of outbuildings to the rear (north) and a rubble stone outbuilding to the east (15438022). Gateway to the east side of house, comprising a pair of rendered gate piers on square-plan supporting a wrought-iron gate, gives access to the rear. Located to the southeast of Kilbeggan.
Appraisal
An appealing example of a thatched house, which retains much of its early form and character. This structure maintains its original lobby entry plan with centrally placed chimneybreasts and the hearth on an internal dividing wall. The roof is thatched using indigenous roofing materials, which is now becoming increasingly rare due to the ready availability of imported roofing materials. This building forms an interesting group of related structures with the outbuilding (15403822) and the attractive wrought-iron gate to the east. This building is a integral element of the vernacular heritage of Westmeath and is a visually appealing feature in the rural landscape to the southeast of Kilbeggan.







