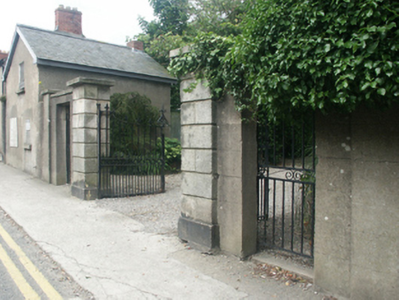Survey Data
Reg No
15502051
Rating
Regional
Categories of Special Interest
Architectural
Previous Name
Springhill House
Original Use
Gate lodge
Date
1790 - 1840
Coordinates
304322, 122136
Date Recorded
06/07/2005
Date Updated
--/--/--
Description
Detached single-bay (single-bay deep) single-storey gable-fronted gate lodge with half-dormer attic, extant 1840, on a rectangular plan. Occupied, 1901; 1911. Now disused. Pitched (gable-fronted) slate roof with clay ridge tiles, abbreviated red brick Running bond chimney stack (west), timber bargeboards to gables, and no rainwater goods surviving on timber eaves boards on box eaves. Rendered, ruled and lined coursed rubble stone walls with concealed rough hewn rubble stone flush quoins to corners. Square-headed window openings with cut-granite sills, and concealed dressings with fittings now boarded up. Street fronted at entrance to grounds of Springfield House.
Appraisal
A gate lodge forming part of a self-contained group alongside an adjacent gateway (see 15502052) with the resulting ensemble making a pleasing visual statement in Hill Street at the entrance on to the grounds of the Springfield House estate.



