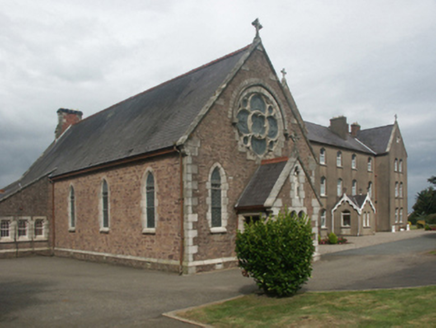Survey Data
Reg No
15502056
Rating
Regional
Categories of Special Interest
Architectural, Artistic, Historical, Social
Original Use
Convent/nunnery
In Use As
Convent/nunnery
Date
1870 - 1885
Coordinates
303972, 122093
Date Recorded
07/07/2005
Date Updated
--/--/--
Description
Detached seven-bay three-storey convent, built 1875-81, on a H-shaped plan with single-bay (six-bay deep) full-height gabled projecting end bays centred on single-bay single-storey gabled projecting porch to ground floor. Occupied, 1901; 1911. Refenestrated, 2004-5. Pitched slate roof on a H-shaped plan; pitched (gabled) slate roof on a cruciform plan (porch), roll moulded clay ridge tiles, rendered chimney stacks having cut-granite capping supporting terracotta or yellow terracotta pots, lichen-spotted cut-granite coping to gables on rendered kneelers with Celtic Cross finials to apexes, trefoil-detailed decorative timber bargeboards to gables (porch) with wrought iron Cross finials to apexes, and cast-iron rainwater goods on cut-granite eaves retaining cast-iron downpipes. Rendered, ruled and lined walls to front (south) elevation on rendered chamfered plinth; tuck pointed coursed or snecked "Old Red Sandstone" walls (remainder) on rendered chamfered plinth with cut-granite flush quoins to corners. Paired triangular-headed window openings (porch) with cut-granite sill, and concealed red brick block-and-start surrounds framing one-over-one timber sash windows. Triangular-headed opposing door openings ("cheeks") with step thresholds, and concealed red brick block-and-start surrounds framing timber panelled doors having overlights. Triangular-headed window openings with cut-granite sills, and concealed red brick block-and-start surrounds framing replacement uPVC casement windows replacing one-over-one timber sash windows. Paired triangular-headed window openings (end bays) with cut-granite sills, and concealed red brick block-and-start surrounds framing replacement uPVC casement windows replacing one-over-one timber sash windows. Interior including (ground floor): vaulted vestibule retaining encaustic tiled floor; square-headed door opening into hall with overlight; hall retaining herring bone-pattern timber parquet floor, carved timber surrounds to door openings framing timber panelled doors, and plasterwork cornice to ceiling; corridor retaining herring bone-pattern timber parquet floor, and carved timber surrounds to door openings framing timber panelled doors with glazed timber panelled opposing doors having sidelights on panelled risers below overlights; waiting rooms retaining carved timber surrounds to window openings framing timber panelled shutters, and moulded plasterwork cornices to ceilings; drawing room (west) retaining carved timber surrounds to window openings framing timber panelled shutters, camber-headed niches centred on Classical-style chimneypiece, and moulded plasterwork cornice to ceiling; dining room (east) retaining carved timber surrounds window openings framing timber panelled shutters, camber-headed niches centred on Classical-style chimneypiece and moulded plasterwork cornice to ceiling; staircase hall (north-west) retaining tessellated tiled floor, carved timber surrounds to door openings framing timber panelled doors, staircase on a dog leg plan with turned timber "spindle" balusters supporting carved timber banister terminating in timber newels, carved timber surrounds to window openings to half-landings framing timber panelled shutters, and carved timber surrounds to door openings to landings framing timber panelled doors; staircase hall (north-east) retaining encaustic tiled floor, carved timber surrounds to door openings framing timber panelled doors, diagonal timber boarded staircase on a dog leg plan with turned timber "spindle" balusters supporting carved timber banisters terminating in ball finial-topped turned timber newels, and carved timber surrounds to door openings to landings framing timber panelled doors; and (upper floors): carved timber surrounds to door openings framing timber panelled doors with carved timber surrounds to window openings framing timber panelled shutters. Set in landscaped grounds.
Appraisal
A convent representing an important component of the built heritage of Wexford with the architectural value of the composition, one succeeding temporary accommodations in the adjacent Sallyville House, confirmed by such attributes as the symmetrical footprint centred on an expressed porch; the construction in a ruby-coloured "Old Red Sandstone" with red brick dressings producing a pleasing two-tone palette; the "pointed" profile of the openings underpinning a streamlined Gothic theme; and the high pitched gabled roofline. Having been well maintained, the elementary form and massing survive intact together with substantial quantities of the original fabric, both to the exterior and to the interior where contemporary joinery; chimneypieces; and sleek plasterwork refinements, all highlight the artistic potential of the composition: however, the introduction of replacement fittings to most of the openings has not had a beneficial impact on the character or integrity of a convent forming part of a self-contained group alongside an adjoining chapel (see 15607068) with the resulting ecclesiastical ensemble making a pleasing visual statement in an urban street scene presently (2005) undergoing extensive redevelopment.

