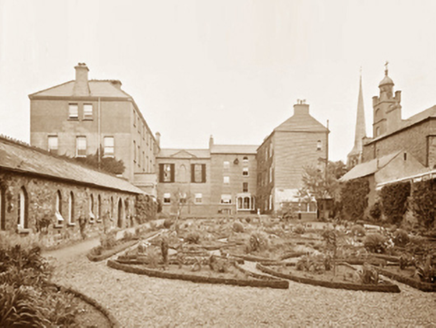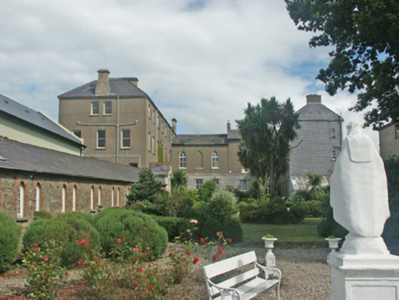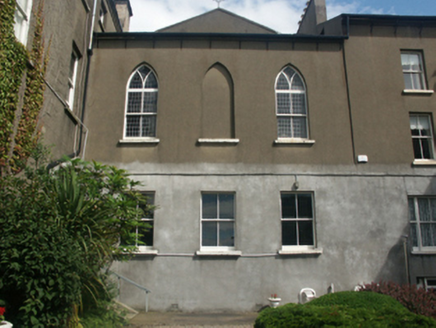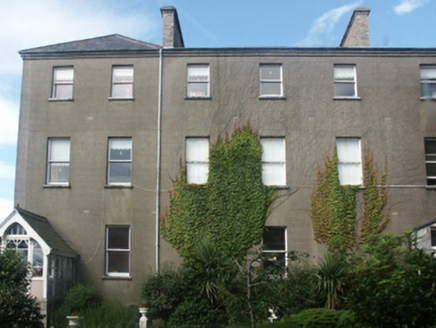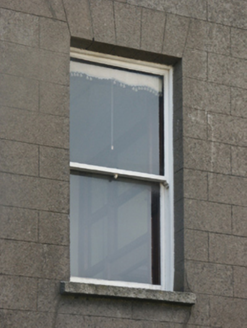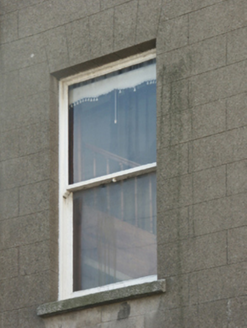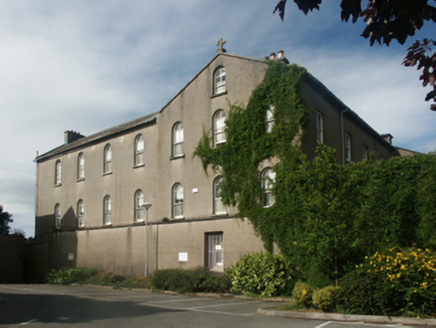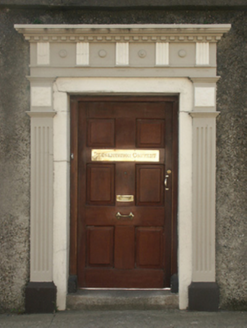Survey Data
Reg No
15502157
Rating
National
Categories of Special Interest
Architectural, Artistic, Historical, Social
Original Use
Convent/nunnery
In Use As
Convent/nunnery
Date
1815 - 1820
Coordinates
304683, 121713
Date Recorded
06/07/2005
Date Updated
--/--/--
Description
Convent, established 1818, on a U-shaped plan including: Attached three-bay two-storey convent on a T-shaped plan with single-bay (single-bay deep) two-storey central return (north). Pitched slate roof on a T-shaped plan centred on gablet; pitched slate roof (north), clay ridge tiles, concrete coping to gablet with flat iron Celtic Cross finial to apex, rendered chimney stack (north) having corbelled stepped chamfered capping supporting yellow terracotta octagonal pots, and replacement uPVC rainwater goods on rendered eaves with cast-iron rainwater goods (north) on rendered eaves retaining cast-iron downpipes. Rendered wall to front (south) elevation originally slate hung with replacement rendered surface finish (ground floor); rendered, ruled and lined surface finish (north). Square-headed window openings (ground floor) with cut-granite sills, and concealed dressings framing two-over-two timber sash windows. Pointed-arch window openings (first floor) centred on pointed-arch blind window opening with cut-granite sills, and concealed dressings framing two-over-two timber sash windows having overlights with V-tracery glazing bars. Pointed-arch window openings (north) with cut-granite sills, and concealed dressings framing fixed-pane fittings having Y-tracery glazing bars. Interior including (first floor): chapel retaining timber panelled wainscoting supporting carved timber dado rail, timber altar below "flèche"-topped reredos, and vaulted ceiling on fluted Composition columns on octagonal pedestals. Set in landscaped grounds with roughcast boundary wall to perimeter (north) having concrete coping.
Appraisal
A convent representing an important component of the built heritage of Wexford with the architectural value of the central portion, one erected by Mother Mary Frances de Dales Devereux (née Catherine Devereux) (c.1788-1844) and Mother Mary John Baptist Frayne (née Jane Teresa Frayne) (c.1798-1852) 'principally at the expense of the late Mr. Carrol of the Faithe [sic]' (Lewis 1837 II, 710), confirmed by such attributes as the compact "T"-shaped plan form; the "pointed" profile of the openings underpinning a contemporary Georgian Gothic theme; and the streamlined pediment embellishing the roofline: meanwhile, adjoining wings clearly illustrate the continued development of the convent over the course of the nineteenth century. Having been well maintained, the elementary form and massing survive intact together with substantial quantities of the original fabric, both to the exterior and to the interior where a vaulted 'small chapel elegantly fitted up at the expense of the Countess of Shrewsbury [Maria Theresa Talbot (1795-1856)] who presented £200 for that purpose' (Lewis 1837 II, 710) highlights the considerable artistic potential of a convent making a pleasing visual statement in Francis Street.
