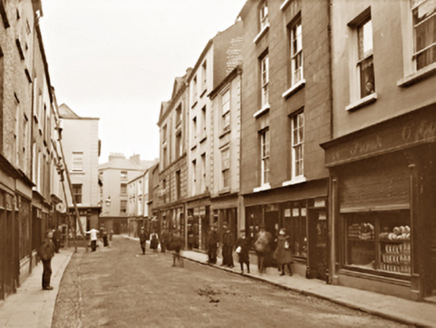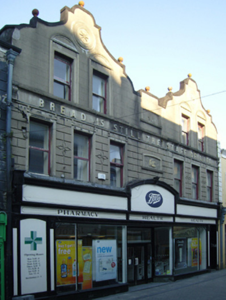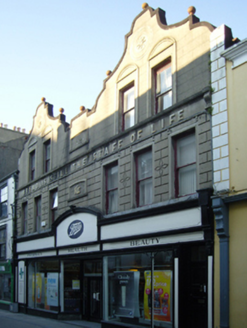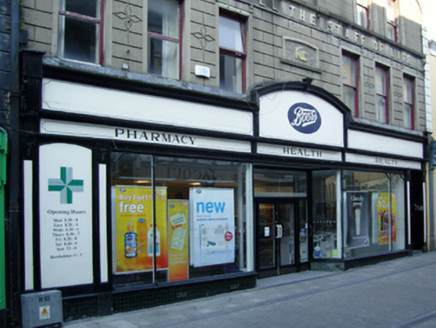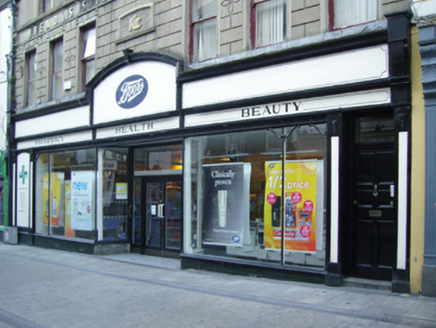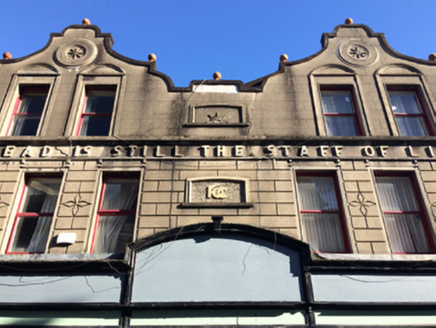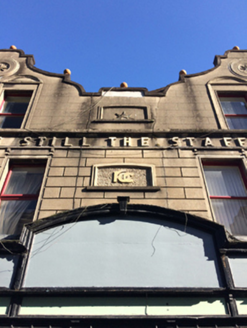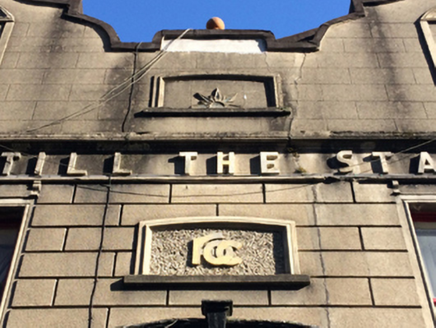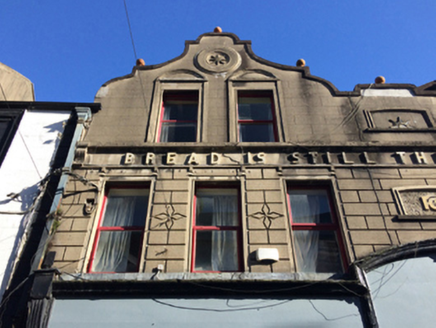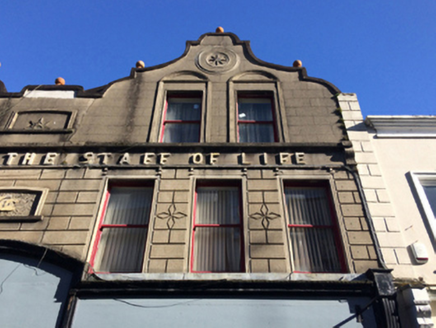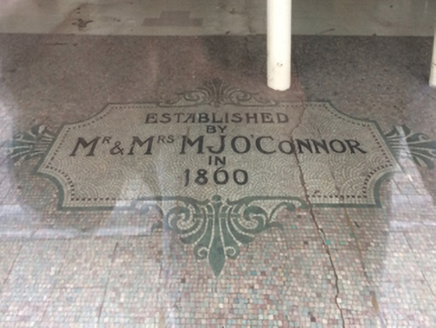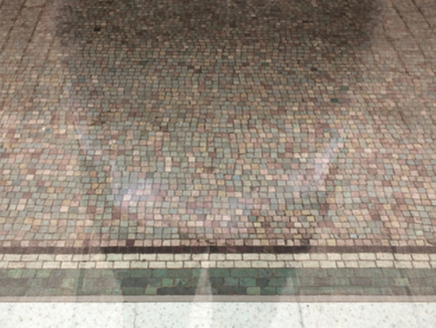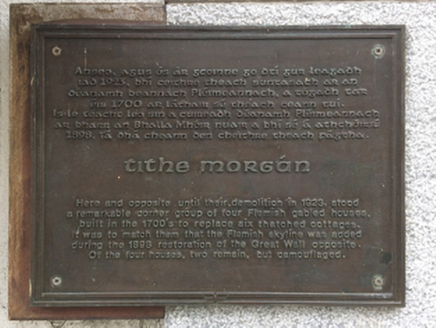Survey Data
Reg No
15503022
Rating
Regional
Categories of Special Interest
Architectural, Artistic
Original Use
Shop/retail outlet
In Use As
Shop/retail outlet
Date
1915 - 1920
Coordinates
304853, 122007
Date Recorded
16/06/2005
Date Updated
--/--/--
Description
Terraced three-bay three-storey double gable-fronted commercial building, built 1918-9, on a rectangular plan with shopfront to ground floor. Closed, 1979. Pitched double gable-fronted (M-profile) slate roof behind parapet with concealed rainwater goods. Rendered wall to front (west) elevation including rusticated surface finish (first floor) with embossed fascia on consoles; rendered, ruled and lined surface finish (top floor) with ball finial-topped coping to curvilinear parapet. Timber shopfront to ground floor on a symmetrical plan centred on glazed timber double doors having sidelights below overlight. Grouped square-headed window openings (first floor) with iron-covered sills, and rendered flush surrounds having bull nose-detailed reveals framing one-over-one timber sash windows. Paired square-headed window openings (top floor) with rendered sill course, and rendered surrounds having bull nose-detailed reveals with monolithic pilasters supporting segmental pediments framing one-over-one timber sash windows. Interior including (ground floor): pillared shop with mosaic tiled floor. Street fronted with concrete footpath to front.
Appraisal
A commercial building erected for Francis "Frank" O'Connor (----) representing an important component of the early twentieth-century built heritage of Wexford with the architectural value of the composition confirmed by such attributes as the compact rectilinear plan form; the diminishing in scale of the grouped openings on each floor producing a graduated tiered visual effect; and the "Dutch Billy"-like curvilinear roofline inspired by 'a remarkable corner group of four Flemish gabled houses built in the 1700s [and] demolished in 1923'. Having been well maintained, the elementary form and massing survive intact together with substantial quantities of the original fabric, both to the exterior and to the pillared interior, including a symmetrically-composed shopfront of artistic interest making a pleasing visual statement in Main Street North at street level. NOTE: A mosaic tiled floor is inscribed: "ESTABLISHED/BY/Mr & Mrs MJ O'CONNOR/IN/1860".
