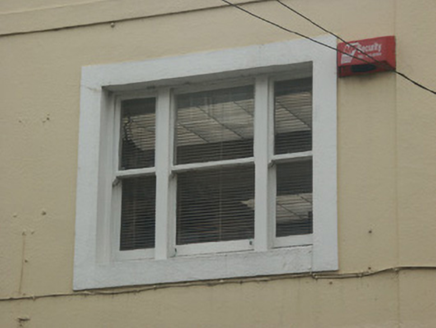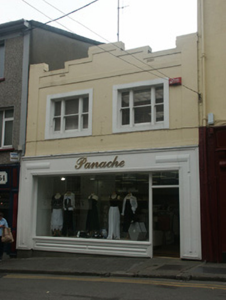Survey Data
Reg No
15503062
Rating
Regional
Categories of Special Interest
Architectural
Original Use
House
In Use As
House
Date
1910 - 1915
Coordinates
304948, 121662
Date Recorded
05/07/2005
Date Updated
--/--/--
Description
Terraced two-bay two-storey flat-roofed house, built 1912. Renovated, pre-1993, with replacement shopfront inserted to ground floor. Flat roof not visible behind parapet with rooflight, and concealed rainwater goods. Rendered walls with rendered piers to ends rising over rendered stringcourse supporting stepped parapet having rendered coping. Square-headed window openings in tripartite arrangement with concrete sills, rendered surrounds, and one-over-one timber sash windows having one-over-one sidelights. Replacement timber shopfront, pre-1993, to ground floor with carved surround, fixed-pane display window on panelled riser, glazed timber door having overlight, and lined coping. Street fronted with concrete brick cobbled footpath to front.
Appraisal
Although representing a comparatively recent element of the built heritage of Wexford Town, a modest-scale range is integrated into an historic street scene on account of attributes identifying a pastiche Classical theme including a symmetrical configuration, the Wyatt-inspired tripartite openings, and so on: meanwhile, the site is distinguished in the setting by the stepped parapet recalling contemporary Modernism. Although featuring an inoffensive, if unremarkable replacement shopfront, elsewhere the building continues to present an early aspect with most of the original fabric surviving in place, thus maintaining the positive contribution made to the character of Main Street South.



