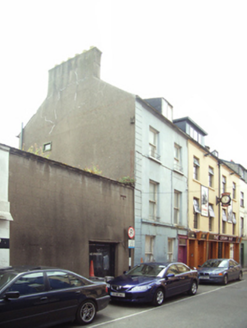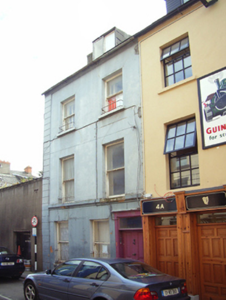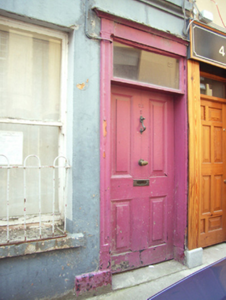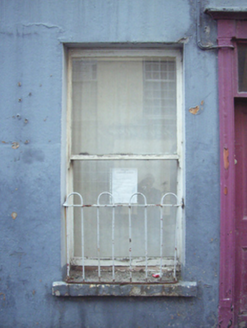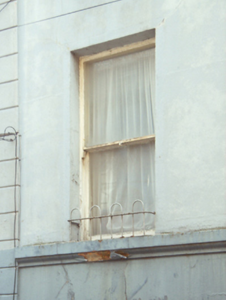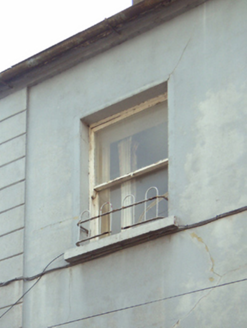Survey Data
Reg No
15503101
Rating
Regional
Categories of Special Interest
Architectural, Artistic
Original Use
House
Date
1800 - 1840
Coordinates
304813, 122166
Date Recorded
05/07/2005
Date Updated
--/--/--
Description
Terraced two-bay three-storey house with dormer attic, extant 1840, on a rectangular plan. Now disused. One of a terrace of three or seven. Pitched slate roof centred on lean-to roof to window opening to dormer attic, clay ridge tiles, rendered chimney stack (north) having capping supporting yellow terracotta pots, and cast-iron rainwater goods on rendered stepped eaves. Rendered wall to front (west) elevation with rusticated rendered pier to end; rendered surface finish (remainder). Square-headed door opening (south) with cut-granite threshold, and timber doorcase with panelled pilasters supporting "Cavetto" cornice on frieze framing timber panelled door having overlight. Square-headed window openings (ground floor) with cut-granite sills supporting looped wrought iron sill guards, and concealed dressings framing one-over-one timber sash windows. Square-headed window openings (first floor) with sill course supporting looped wrought iron sill guards, and concealed dressings framing one-over-one timber sash windows. Square-headed window openings (top floor) with cut-granite sills supporting looped wrought iron sill guards, and concealed dressings framing one-over-one timber sash windows. Interior including (ground floor): hall (south) retaining carved timber surrounds to door openings framing timber panelled doors, staircase with timber balusters supporting carved timber banister, and carved timber surrounds to door openings to landings framing timber panelled doors; and carved timber surrounds to door openings to remainder framing timber panelled doors with carved timber surrounds to window openings framing timber panelled shutters. Street fronted with concrete footpath to front.
Appraisal
A house erected as one of a terrace of three or seven houses representing an important component of the domestic built heritage of Wexford with the architectural value of the composition confirmed by such attributes as the compact rectilinear plan form; the restrained doorcase; the diminishing in scale of the openings on each floor producing a graduated visual impression; and the high pitched roofline. A prolonged period of unoccupancy notwithstanding, the elementary form and massing survive intact together with substantial quantities of the original fabric, both to the exterior and to the interior where contemporary joinery; chimneypieces; and sleek plasterwork refinements, all highlight the artistic potential of a house making a pleasing visual statement in Monck Street.
