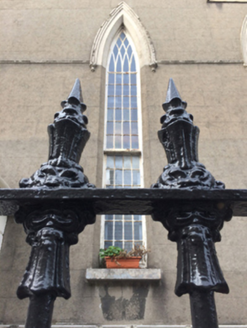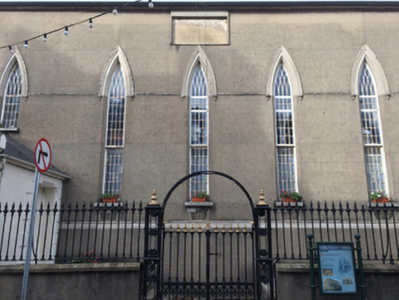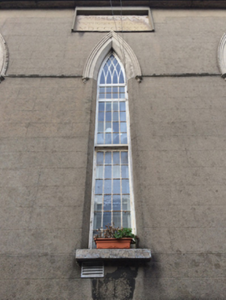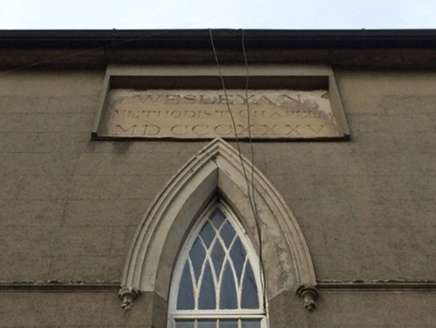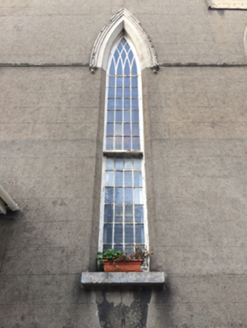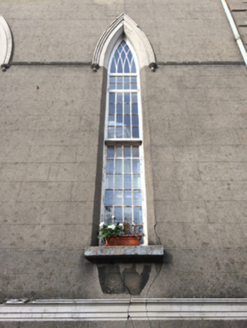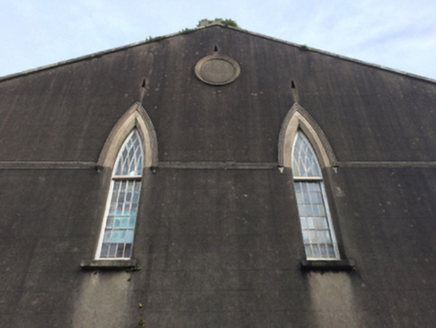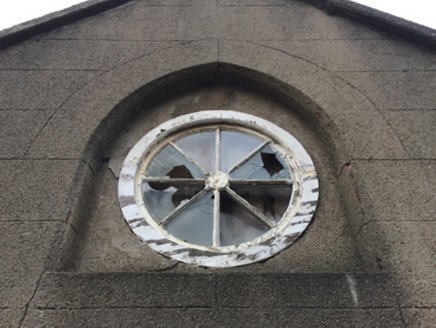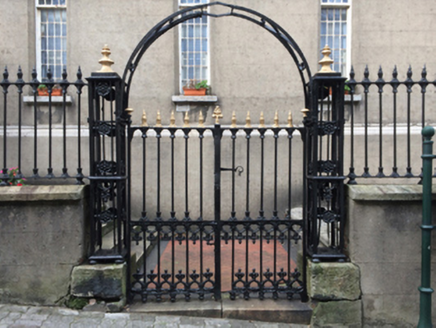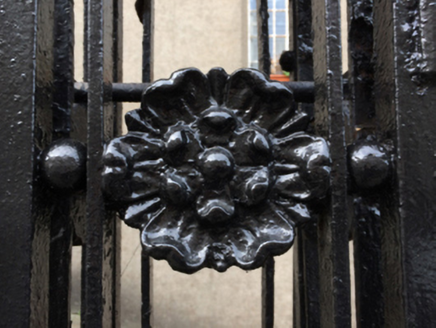Survey Data
Reg No
15503102
Rating
Regional
Categories of Special Interest
Architectural, Artistic, Historical, Social
Original Use
Church/chapel
Date
1830 - 1840
Coordinates
304813, 121859
Date Recorded
16/06/2005
Date Updated
--/--/--
Description
Attached five-bay double-height single-cell Wesleyan Methodist church, dated 1835; opened 1836, on a rectangular plan with single-bay single-storey gabled projecting porch. "Improved", 1880, producing present composition. Closed, 1963. Sold, 1995, to accommodate alternative use. Pitched slate roof with ridge tiles, cut-granite coping to gables on cut-granite kneelers with block finials to apexes, and replacement uPVC rainwater goods on cut-granite eaves retaining cast-iron downpipes. Rendered, ruled and lined walls on moulded rendered cushion course on rendered, ruled and lined plinth with rusticated rendered quoins to corners. Lancet window openings below cut-limestone date stone ("MDCCCXXXV [1835]") with cut-granite sills, and concealed dressings having chamfered reveals with hood mouldings on label stops framing twenty four-over-twenty four timber sash windows without horns having overlights with interlocking Y-tracery glazing bars. Interior "improved", 1880, with timber panelled gallery approached by pair of timber staircases, and plasterwork cornice to ceiling centred on decorative plasterwork ceiling rose. Street fronted on a corner site with cast-iron railings to perimeter centred on finial-topped rosette-detailed cast-iron "bird cage" piers supporting cast-iron double gates.
Appraisal
A church representing an important component of the early nineteenth-century ecclesiastical heritage of Wexford with the architectural value of the composition, 'a solid and plain structure' recalling the contemporary Enniscorthy Methodist Church (1835; see 15603208), confirmed by such attributes as the compact rectilinear plan form; the slender profile of the openings underpinning a contemporary neo-Gothic theme with those openings showing pretty "switch track" glazing patterns; and the high pitched roofline. Having been reasonably well maintained, the elementary form and massing survive intact together with substantial quantities of the original fabric, both to the exterior and to the interior where contemporary joinery; and decorative plasterwork enrichments, all highlight the modest artistic potential of a church making a pleasing visual statement in Rowe Street Lower. NOTE: Attributed to Thomas Willis (c.1782-1864) by Thomas Lacy (1863) in a possible confusion with the nearby Wexford Presbyterian Church (1843) in Anne Street (see 15503042).
