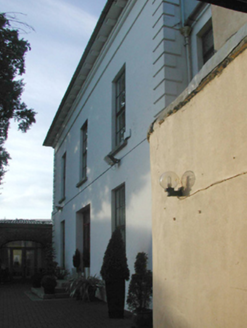Survey Data
Reg No
15503145
Rating
Regional
Categories of Special Interest
Architectural, Artistic, Historical, Social
Original Use
House
In Use As
Office
Date
1825 - 1830
Coordinates
304845, 121712
Date Recorded
10/01/2007
Date Updated
--/--/--
Description
Detached three-bay two-storey house, built 1828, on a rectangular plan. Renovated, ----, to accommodate alternative use. Hipped slate roof with clay ridge tiles, and cast-iron rainwater goods on slightly overhanging rendered eaves on beaded cornice on blind frieze retaining cast-iron octagonal or ogee hoppers and downpipes. Rendered walls on rendered plinth with rusticated rendered piers to corners supporting beaded cornice on blind frieze. Remodelled square-headed central door opening approached by flight of four cut-granite steps with concealed dressings framing replacement timber panelled door having sidelights below overlight. Square-headed window openings with cut-granite sills, and concealed dressings framing replacement aluminium casement windows replacing six-over-six timber sash windows. Interior including (ground floor): central hall retaining carved timber surrounds to door openings framing timber panelled doors, moulded plasterwork cornice to ceiling, cantilevered staircase on a dog leg plan with turned timber "spindle" balusters supporting carved timber banister terminating in turned timber colonnette newels, carved timber surrounds to door openings to landing framing timber panelled doors, and moulded plasterwork cornice to ceiling; reception room (west) retaining carved timber surround to door opening framing timber panelled door; reception room (east) retaining carved timber surround to door opening framing timber panelled door, elliptical-headed buffet niche with carved timber Classical-style surround, and moulded plasterwork cornice to ceiling; and carved timber surrounds to door openings to remainder framing timber panelled doors. Set in relandscaped grounds.
Appraisal
A house representing an important component of the early nineteenth-century domestic built heritage of Wexford with the architectural value of the composition, 'the secluded residence of T.S. [Thomas Stanislaus] Redmond...built on the site of the Palace of Bishop Caulfield [Reverend James Caulfield (1732-1814), Bishop of Ferns (fl. 1786-1814)]' (Bassett 1885, 69), confirmed by such attributes as the compact rectilinear plan form centred on a much modified doorcase; the uniform or near-uniform proportions of the openings on each floor; and the slightly oversailing roof. Having been well maintained, the form and massing survive intact together with substantial quantities of the original fabric, both to the exterior and to the interior where contemporary joinery; and sleek plasterwork refinements, all highlight the modest artistic potential of the composition: however, the introduction of replacement fittings to the openings has not had a beneficial impact on the character or integrity of a house having historic connections with Anne Devereux (d. 1881) 'late of Wexford' (Calendars of Wills and Administrations 1886, 156; cf. 15505043); and Martha Sutton (d. 1903) 'of Little Clonard and late of Clarence House Wexford' (Calendars of Wills and Administrations 1904, 471).

