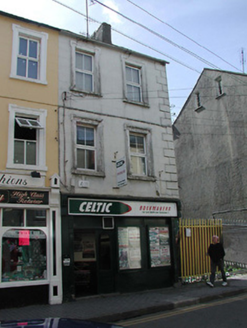Survey Data
Reg No
15505012
Rating
Regional
Categories of Special Interest
Architectural
Original Use
House
In Use As
House
Date
1883 - 1913
Coordinates
305017, 121558
Date Recorded
05/07/2005
Date Updated
--/--/--
Description
Attached two-bay three-storey house, between 1883-1913, originally terraced probably incorporating fabric of earlier house, pre-1840, on site. Extensively renovated, post-1992, with replacement shopfront inserted to ground floor. One of a pair. Pitched (shared) roof with replacement artificial slate, post-1992, clay ridge tiles, rendered chimney stack having profiled capping, rendered coping, and cast-iron rainwater goods on rendered eaves having iron ties. Rendered, ruled and lined walls with rendered quoins to end over red brick construction. Square-headed window openings with sills, moulded rendered lugged surrounds, and replacement uPVC casement windows, post-1992 (replacing two-over-two timber sash windows). Replacement timber shopfront, post-1992, to ground floor with panelled (hollow) pilasters, fixed-pane display window, glazed timber panelled double doors on step, fascia having fluted consoles, and moulded cornice. Street fronted with concrete brick cobbled footpath to front [VO/SS].
Appraisal
A pleasantly appointed house built as one of an identical pair (with 15505011) making a positive contribution to the scenic value of Main Street South on account of attributes including the symmetrical arrangement of the openings, the uniform proportions of those openings, the rendered accents producing a refined Classical theme, and so on. However, some of the character of the house or the collective ensemble has been diminished following a comprehensive renovation programme carried out in the late twentieth century.

