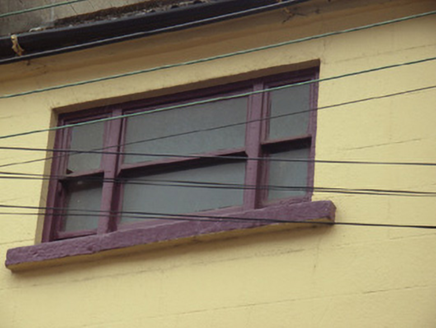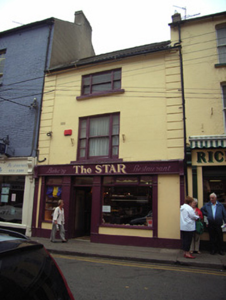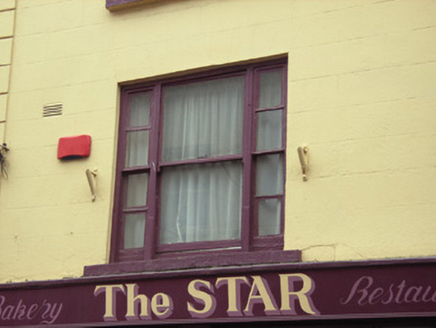Survey Data
Reg No
15505015
Rating
Regional
Categories of Special Interest
Architectural
Original Use
House
In Use As
House
Date
1815 - 1835
Coordinates
305001, 121590
Date Recorded
05/07/2005
Date Updated
--/--/--
Description
Terraced single-bay three-storey house, c.1825. Reroofed and mostly refenestrated, c.1950. Renovated, 1996, with replacement shopfront inserted to ground floor. Pitched roof with replacement corrugated-asbestos, c.1950, concrete ridge tiles, replacement red brick Running bond (shared) chimney stack having stepped capping supporting terracotta pots, and replacement uPVC rainwater goods, post-1996, on rendered stepped eaves retaining iron ties. Rendered, ruled and lined walls with rendered channelled piers to ends. Square-headed window openings in tripartite arrangement with cut-stone sills, and replacement one-over-one timber sash windows, c.1950, retaining two-over-two (first floor) and one-over-one (top floor) sidelights. Replacement timber shopfront, post-1996, to ground floor with panelled (hollow) pilasters, fixed-pane display windows having casement overlights, glazed timber door having overlight, fascia having reeded consoles, and lined cornice. Street fronted with concrete footpath to front.
Appraisal
A picturesque modest-scale house identified in the streetscape by attributes establishing an unassuming architectural design aesthetic including the vertical emphasis of the massing, the Wyatt-influenced tripartite openings with the diminishing in scale of those openings on each floor producing a somewhat squat quality in the composition, and so on. Having been reasonably well maintained, the house continues to present an early aspect with much of the historic fabric surviving in place, thereby upholding the positive contribution made to the character of Main Street South.





