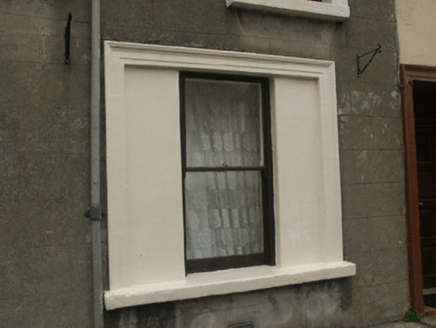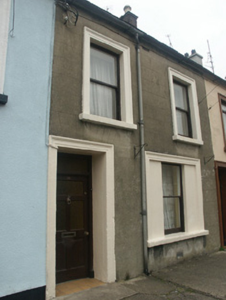Survey Data
Reg No
15505033
Rating
Regional
Categories of Special Interest
Architectural
Original Use
House
In Use As
House
Date
1875 - 1885
Coordinates
304955, 121493
Date Recorded
05/07/2005
Date Updated
--/--/--
Description
Terraced two-bay two-storey house, built 1880. One of a group of thirteen. Pitched (shared) slate roof with clay ridge tiles, rendered (shared) chimney stacks having cornice capping supporting yellow terracotta octagonal pots, and cast-iron rainwater goods on rendered eaves having iron ties. Rendered, ruled and lined walls. Square-headed window openings (in square-headed shutter recess to ground floor) with cut-stone sills, moulded rendered surrounds, and one-over-one timber sash windows. Square-headed door opening with moulded rendered surround, and glazed timber panelled door having overlight. Set back from line of street on a slightly elevated site with random rubble stone boundary wall to shared forecourt having rubble stone vertical coping [VO].
Appraisal
An amiable small-scale house built as one of a group of thirteen identical units (including 15505032) making a positive visual statement in Clifford Street. Individual attributes including the shutter recess representing a characteristic of Wexford Town, the rendered accents producing a muted Classical theme, and so on, all identify the modest architectural design aspirations of the composition. Having been well maintained, the house remains as one of the last in the group to present an early aspect with most of the historic or original fabric surviving in place, thus upholding some of the character or integrity of the collective ensemble in the street scene.



