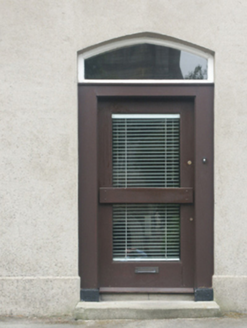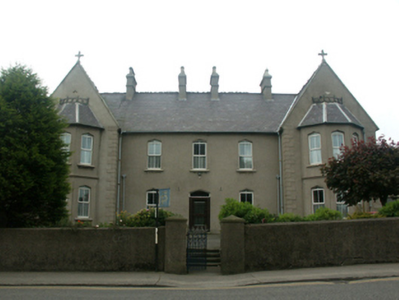Survey Data
Reg No
15505045
Rating
Regional
Categories of Special Interest
Architectural, Artistic, Historical, Social
Original Use
Monastery
In Use As
Monastery
Date
1870 - 1875
Coordinates
304856, 121305
Date Recorded
05/07/2005
Date Updated
--/--/--
Description
Detached five-bay two-storey monastery, built 1873-4, on a H-shaped plan with two-bay (two-bay deep) two-storey gabled advanced end bays; single-bay (single-bay deep) two-storey central return (west). Occupied, 1901; 1911. Refenestrated, 1997. Pitched fish scale-detailed slate roof on a H-shaped plan with pitched slate roof (west), trefoil-crested roll moulded clay ridge tiles, paired rendered central chimney stacks having stringcourses below corbelled stepped capping supporting yellow terracotta octagonal pots, cut-granite coping to gables on "Cavetto" kneelers with Cross finials to apexes, cut-granite coping to gable (west) on "Cavetto" kneelers with buttressed gabled bellcote to apex framing cast-bronze bell, and cast-iron rainwater goods on rendered eaves retaining cast-iron downpipes. Rendered walls on rendered chamfered plinth with rusticated rendered quoins to corners; rendered surface to rear (west) elevation originally slate hung. Pointed segmental-headed central door opening with cut-granite step threshold, and concealed dressings framing replacement glazed timber door having overlight. Shallow triangular-headed window openings with cut-granite sills, and concealed dressings framing replacement uPVC casement windows replacing two-over-two timber sash windows. Interior including (ground floor): central hall retaining carved timber surrounds to door openings framing timber panelled doors; and carved timber surrounds to door openings to remainder framing timber panelled doors with carved timber surrounds to window openings framing timber panelled shutters on panelled risers. Set back from street on a slightly elevated site with rendered, ruled and lined piers to perimeter having shallow pyramidal capping supporting rosette-detailed wrought iron gate.
Appraisal
A monastery erected with financial support from Richard Joseph Devereux (1829-83) representing an important component of the later nineteenth-century built heritage of Wexford with the architectural value of the composition confirmed by such attributes as the symmetrical footprint centred on a restrained doorcase; the "pointed" profile of the openings underpinning a streamlined Gothic theme; the very slight diminishing in scale of those openings on each floor producing a feint graduated visual impression with the principal "apartments" defined by polygonal bay windows showing decorative wrought iron work; and the high pitched roofline. Having been well maintained, the elementary form and massing survive intact together with substantial quantities of the original fabric, both to the exterior and to the interior: however, the introduction of replacement fittings to the openings has not had a beneficial impact on the character or integrity of a monastery making a pleasing visual statement in Joseph Street.



