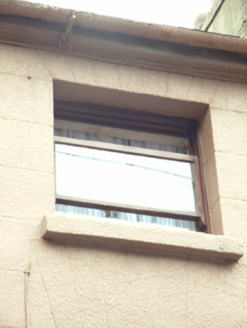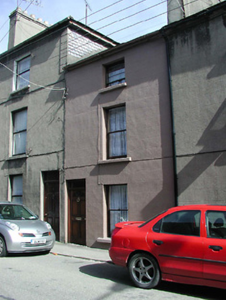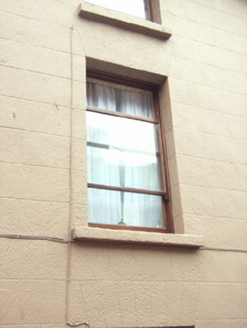Survey Data
Reg No
15505053
Rating
Regional
Categories of Special Interest
Architectural
Original Use
House
In Use As
House
Date
1865 - 1885
Coordinates
305112, 121455
Date Recorded
05/07/2005
Date Updated
--/--/--
Description
Terraced single-bay three-storey house, c.1875, probably incorporating fabric of earlier house, pre-1840, on site with single-bay three-storey lean-to lower return to south-east. Extensively renovated, c.1950. One of a pair. Pitched (shared) roof continuing into lean-to to return with replacement fibre-cement slate, c.1950, clay ridge tiles, rendered (shared) chimney stack, rendered coping to party wall, and cast-iron rainwater goods on rendered eaves having iron ties. Rendered, ruled and lined walls with slate hanging to rear (south-east) elevation. Square-headed window openings with cut-stone sills, concealed red brick block-and-start surrounds, and replacement one-over-one timber sash windows, c.1950, possibly retaining some six-over-six timber sash windows to rear (south-east) elevation. Square-headed door opening with limestone flagged threshold, and replacement glazed timber panelled door, c.1975, having overlight. Street fronted with concrete footpath to front.
Appraisal
Exhibiting understated architectural design aspirations, a pleasant house of modest size built as one of an identical pair (second in pair not included in survey) retains the elementary form and massing together with much of the historic of carefully replicated fabric including sections of increasingly-rare slate hanging once representing a characteristic common in Wexford Town, thereby making a positive impact on the streetscape character of King Street Upper.





