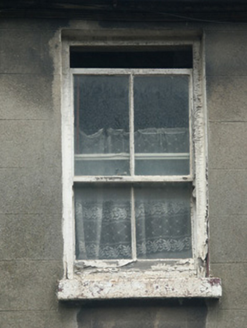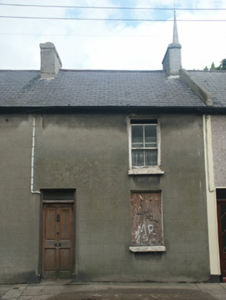Survey Data
Reg No
15505063
Rating
Regional
Categories of Special Interest
Architectural
Original Use
House
Date
1865 - 1870
Coordinates
304995, 121275
Date Recorded
05/07/2005
Date Updated
--/--/--
Description
Terraced two-bay two-storey house, between 1865-70. Now disused. One of a group of eleven. Pitched (shared) slate roof with clay ridge tiles, rendered (shared) chimney stack with one replacement grey brick Running bond (shared) chimney stack, c.1975, rendered coping to party wall, and cast-iron rainwater goods on rendered eaves having iron ties. Rendered, ruled and lined walls. Square-headed window openings with cut-granite sills, and two-over-two timber sash windows (some boarded-up). Square-headed door opening with padstones, and timber panelled door having overlight. Street fronted with concrete footpath to front [VO].
Appraisal
A picturesque small-scale house built as one of a group of eleven identical units (including 15505064 - 66) forming part of a larger ensemble alongside contemporary (1873-6) developments (including 15505056) producing a modest streetscape quality in King Street Upper. Although having fallen into some disrepair following a period out of use, the elementary form and massing survive in place together with most of the historic or original fabric, thereby making a positive contribution to the character of the street scene.



