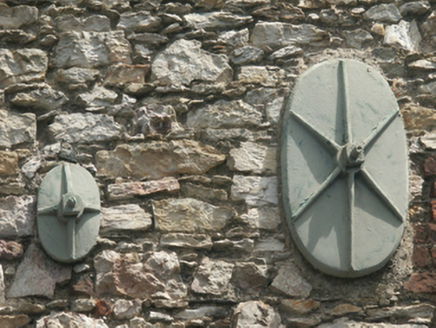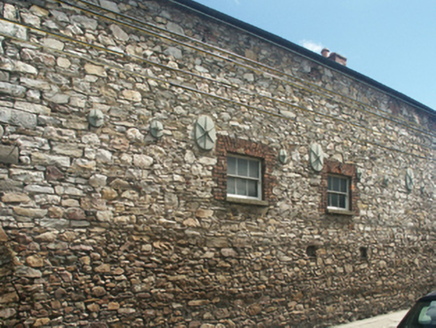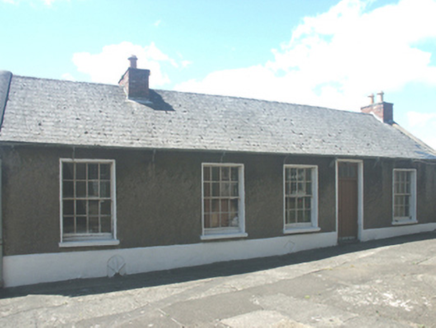Survey Data
Reg No
15505083
Rating
Regional
Categories of Special Interest
Architectural, Historical, Social
Original Use
Building misc
Date
1720 - 1830
Coordinates
305155, 121428
Date Recorded
05/07/2005
Date Updated
--/--/--
Description
Detached five-bay single-storey over basement canteen, extant 1830, on a rectangular plan; two-bay full-height rear (west) elevation. Now disused. Pitched fibre-cement slate roof with lichen-spotted ridge tiles, rendered rounded coping to gables with red brick Running bond chimney stacks to apexes having capping supporting yellow terracotta tapered pots, and cast-iron rainwater goods on rendered eaves retaining cast-iron downpipes. Roughcast walls on rendered plinth; part repointed coursed or snecked rubble stone wall to rear (west) elevation with rough hewn rubble stone flush quoins to corners centred on cast-iron "Pattress" tie plates. Square-headed window openings with concrete sills, and rendered flush surrounds framing eight-over-eight timber sash windows. Paired square-headed window openings to rear (west) elevation with cut-granite sills, and red brick block-and-start surrounds framing three-over-three timber sash windows. Set in shared grounds with rear (west) elevation fronting on to street.
Appraisal
A canteen contributing positively to the group and setting values of the Wexford Infantry Barrack complex.





