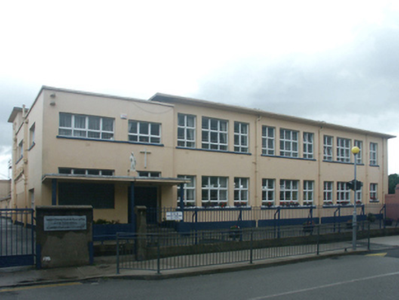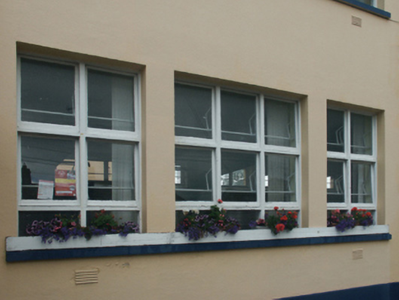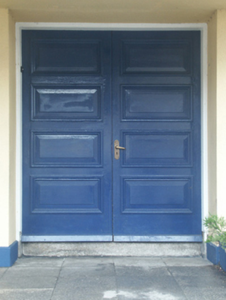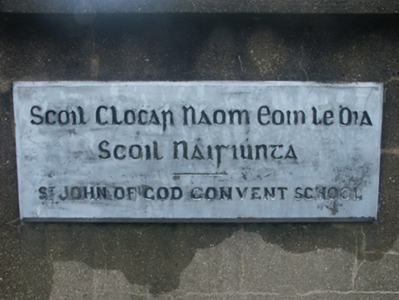Survey Data
Reg No
15505095
Rating
Regional
Categories of Special Interest
Architectural, Social
Original Use
School
In Use As
School
Date
1940 - 1950
Coordinates
305444, 121024
Date Recorded
05/07/2005
Date Updated
--/--/--
Description
Detached three-bay two-storey flat-roofed national school, built 1943-5, on an L-shaped plan with single- or two-bay two-storey flat-roofed projecting end bay. Bitumen felt-covered flat roof with concealed rainwater goods in overhanging eaves retaining cast-iron downpipes; flat roof not visible behind parapet (end bay). Rendered walls on rendered chamfered plinth. Grouped square-headed window openings with concrete sills, and concealed dressings framing timber casement windows. Bisected square-headed door opening (end bay) with cut-granite step threshold, and concealed dressings framing timber panelled double doors having overlight. Set back from line of street.
Appraisal
A national school erected to designs by Thomas Joseph Cullen (1879-1947) of Suffolk Street, Dublin (Irish Builder 6th May 1944, 190), representing an important component of the mid twentieth-century built heritage of Wexford with the architectural value of the composition confirmed by such attributes as the angular plan form; the very slight diminishing in scale of the grouped openings on each floor producing a feint graduated visual impression; and the oversailing flat roof.







