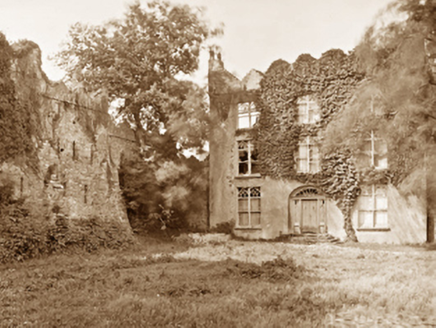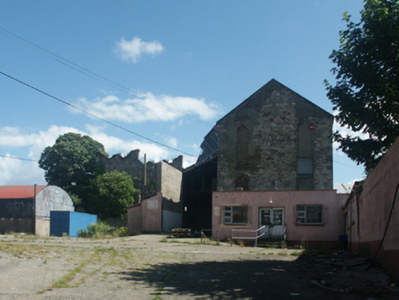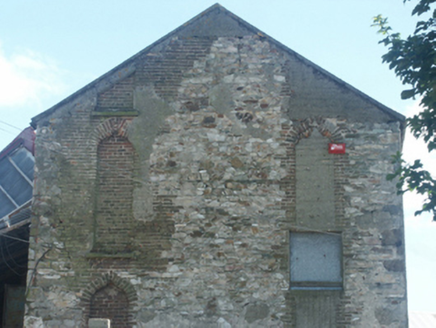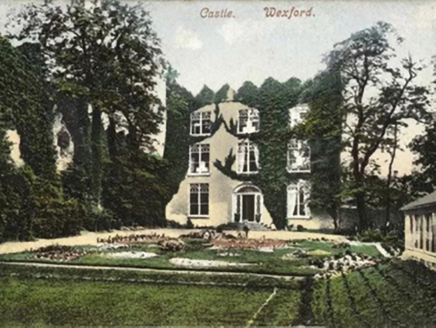Survey Data
Reg No
15505108
Rating
Regional
Categories of Special Interest
Architectural, Historical, Social
Previous Name
The Castle
Original Use
House
Date
1700 - 1840
Coordinates
305187, 121269
Date Recorded
05/07/2005
Date Updated
--/--/--
Description
Remains of detached three-bay three-storey house, extant 1840, on a rectangular plan; two-bay full-height side elevations. In ruins, 1917. Modified, ----, producing present composition to accommodate alternative use. Now disused. Replacement pitched fibre-cement slate roof with lichen-covered ridge tiles, concrete or rendered coping to gables, and no rainwater goods surviving on exposed timber rafters. Part creeper- or ivy-covered coursed rubble stone battered wall retaining sections of rendered surface finish with concealed rough hewn flush quoins to corners; roughcast surface finish to rear (west) elevation centred on cast-iron "Pattress" tie plates. Ogee-headed blind window openings to side elevations with cut-granite sills, and red brick block-and-start surrounds framing red brick Running bond or mass concrete infill. Set in unkempt grounds.
Appraisal
The remains of a house occupied by the Taylor family including Charles Taylor (d. 1896), 'Solicitor late of The Castle Wexford' (Calendars of Wills and Administrations 1896, 421).







