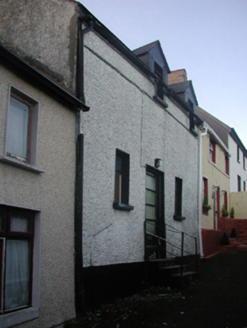Survey Data
Reg No
15505118
Rating
Regional
Categories of Special Interest
Architectural, Artistic, Historical, Social
Original Use
Church/chapel
In Use As
House
Date
1672 - 1691
Coordinates
304993, 121520
Date Recorded
10/01/2007
Date Updated
--/--/--
Description
Terraced three-bay single-storey mass house with half-attic, between 1672-91, on a rectangular plan. In occasional use, 1855. In alternative use, 1911. Replacement pitched artificial slate roof including gablets to window openings to half-attic with ridge tiles, rendered chimney stack (south) having chamfered capping supporting yellow terracotta pots, and cast-iron rainwater goods on rendered eaves. Roughcast battered walls bellcast over rendered plinth with rendered flush strips to ends. Square-headed central door opening approached by flight of three steps between wrought iron railings with concealed dressings framing replacement glazed timber panelled door. Square-headed window openings with concrete sills, and concealed dressings framing replacement timber casement windows replacing two-over-two timber sash windows having part exposed sash boxes. Interior including (half-attic): barrel vaulted or trefoil barrel vaulted ceiling on engaged columns on plinths. Lane fronted.
Appraisal
A mass house representing an important component of the built heritage of Wexford with the underlying vernacular basis of the composition confirmed by such attributes as the compact rectilinear plan form; the disproportionate bias of solid to void in the massing; and the high pitched roof originally showing a rough cut slate or thatch finish. NOTE: Up until 1958 the mass house was described as 'perfect in nearly every detail… Tradition has it that it was used after the time of Cromwell [and] the present occupants say that the ground floor was a "tan arch" [and] the loft was a Chapel. How well the work was done has to be seen to be believed – the vaulted ceiling – the rounded pillars supporting miniature arches – the curved window tops – and some years ago when repairs were being done it was found that the walls near where the Altar stood were decorated with ornamental panels of plasterwork' (English 1958, 56-7).

