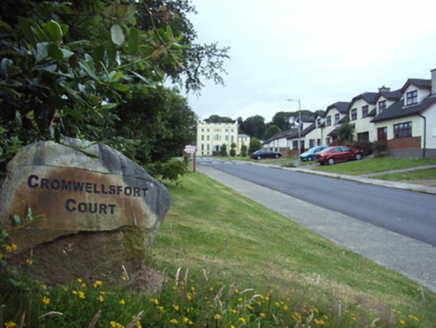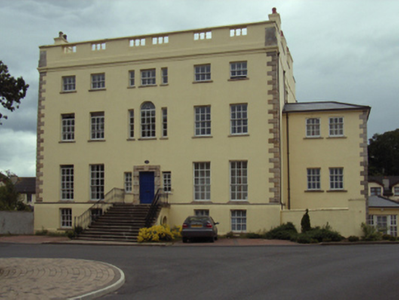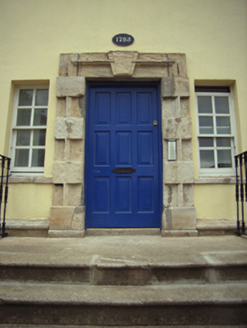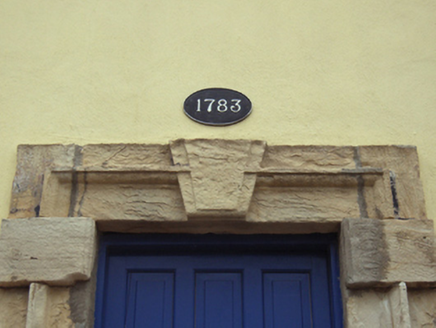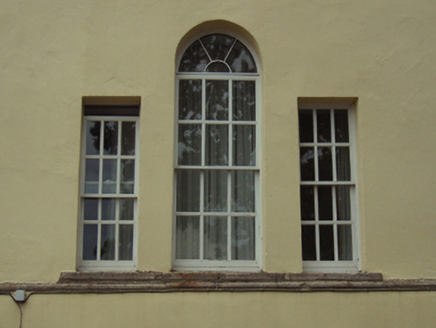Survey Data
Reg No
15508001
Rating
Regional
Categories of Special Interest
Architectural, Artistic, Historical, Scientific, Social
Original Use
Country house
In Use As
Apartment/flat (converted)
Date
1780 - 1785
Coordinates
305067, 120869
Date Recorded
05/07/2005
Date Updated
--/--/--
Description
Detached three- or five-bay three-storey over part raised basement country house, dated 1783, on a U-shaped plan with pair of single-bay (single-bay deep) two-storey flat-roofed returns (south). Occupied, 1901; 1911. Sold, 1995. Dismantled, 1996. In ruins, 1996-9. Reconstructed, 2000, producing present composition to accommodate alternative use. Replacement pitched slate roof on an E-shaped plan behind parapet with hipped slate roofs (south) centred on hipped slate roof, concrete ridge tiles, rendered chimney stacks having corbelled stepped capping supporting terracotta tapered pots, and concealed rainwater goods with cast-iron hoppers and downpipes. Replacement rendered walls on benchmark-inscribed cut-granite cushion course on rendered base with rusticated cut-granite quoins to corners supporting balustraded parapet on corbelled stepped cornice having cut-granite coping. Square-headed central door opening approached by flight of thirteen cut-granite steps between cast-iron railings, cut-granite Gibbsian surround centred on double or panelled keystone framing replacement timber panelled door. Square-headed flanking window openings with cut-granite sills, and concealed dressings framing replacement four-over-four sash windows without horns. "Venetian Window" (first floor) with cut-granite sills, and concealed dressings framing replacement six-over-six sash window without horns having fanlight with two-over-two sidelights. Square-headed window opening in tripartite arrangement (top floor) with cut-granite sills, and concealed dressings framing three-over-three sash window without horns having one-over-one sidelights. Square-headed window openings (remainder) with cut-granite sills, and concealed dressings framing replacement three-over-six (basement), nine-over-six (ground floor), six-over-six (first floor) or three-over-three (top floor) sash windows without horns. Pair of square-headed door openings to rear (south) elevation with cut-granite lugged surrounds framing replacement glazed panelled doors having overlights. Set in relandscaped grounds.
Appraisal
A country house erected by Isaac Cornock (1739-1804) representing an important component of the later eighteenth-century domestic built heritage of Wexford with the architectural value of the composition, 'a substantial mansion [standing] in a park of thirty-two acres containing some splendid trees and a garden of goodly size' (Bassett 1885, 79-81), confirmed by such attributes as the symmetrical footprint centred on a Gibbsian doorcase demonstrating good quality workmanship in a honey-coloured granite; the definition of the principal floor as a slightly elevated "piano nobile"; the diminishing in scale of the openings on each floor producing a graduated visual impression; and the parapeted roofline shorn of its 'three fine urns' (ibid., 59). Although recently (2000) the subject of a near-total reconstruction, the elementary form and massing survive intact together with quantities of the original or replicated fabric, both to the exterior and to the interior, thus upholding much of the character or integrity of a country house having historic connections with the Cornock family including Reverend Zachariah Cornock (1770-1858), 'Clerk late of Cromwell's Fort [sic] in the County of Wexford' (Calendars of Wills and Administrations 1858, 49); Isaac Cornock (1815-1874), 'Bachelor late of Cromwell's Fort [sic] County Wexford' (Calendars of Wills and Administrations 1875, 140); Zachariah Charles Cornock (1860-82) 'late of Cromwellsfort Wexford' (Calendars of Wills and Administrations 1883, 156); and John Hawkes Cornock JP (1842-1916) 'formerly of Cromwell's Fort [sic] and late of Farnogue House [see 15607043]' (Calendars of Wills and Administrations 1916, 119); the Stafford family including James Joseph Stafford Senior (1860-1947), one-time Mayor of Wexford (fl. 1904-6); and James Joseph Stafford Junior (1897-1971), Knight of the Most Holy Order of Saint Gregory the Great.
