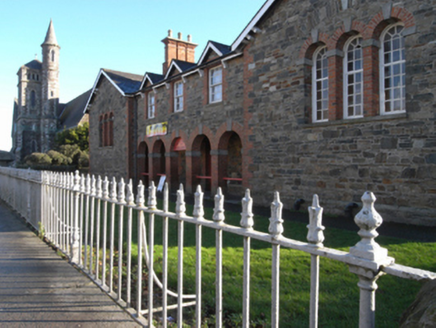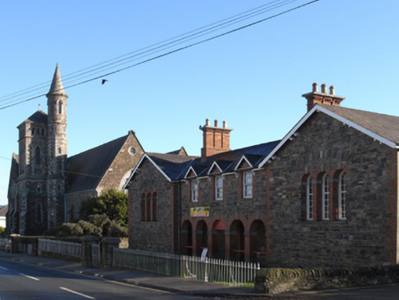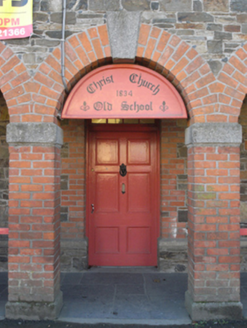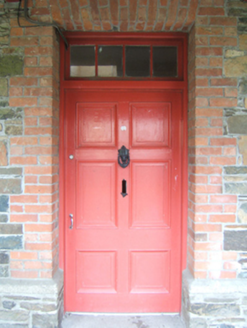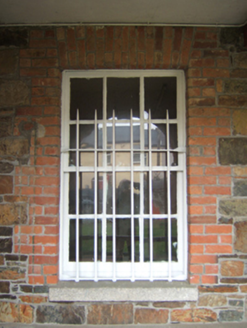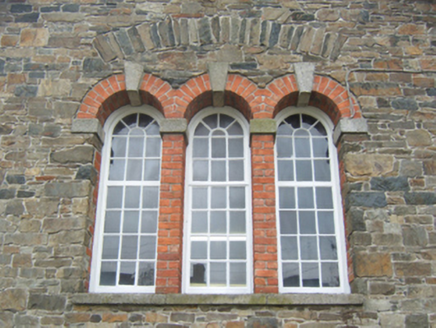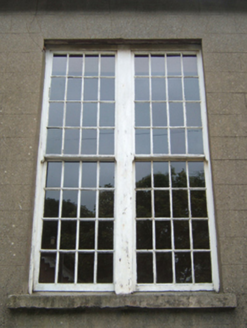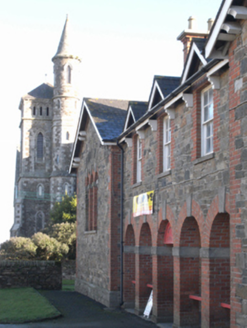Survey Data
Reg No
15601015
Rating
Regional
Categories of Special Interest
Architectural, Historical, Social
Original Use
School
Date
1835 - 1845
Coordinates
315165, 159435
Date Recorded
07/06/2005
Date Updated
--/--/--
Description
Detached five- or seven-bay two-storey school, dated 1834; built 1840, on a H-shaped plan with single-bay (two-bay deep) double-height gabled advanced end bays. Closed, 1975. Now disused. Pitched slate roof on a H-shaped plan centred on gablets to window openings with clay ridge tiles, grouped red brick Running bond chimney stacks on cushion courses on red brick Running bond bases having dentilated corbelled stepped capping supporting terracotta or yellow terracotta tapered pots, timber bargeboards to gables on paired "Cavetto"-detailed purlins, and cast-iron rainwater goods on timber eaves boards on exposed timber rafters retaining cast-iron downpipes. Part repointed coursed rubble stone walls to front (north) elevation on cut-granite chamfered cushion course on plinth with red brick flush quoins to corners; rendered, ruled and lined surface finish (remainder). Series of five round-headed openings (ground floor) with red brick voussoirs centred on cut-granite keystones. Square-headed central door opening into school with red brick block-and-start surround framing timber panelled door having "mouth organ" overlight. Square-headed flanking window openings with cut-granite sills, and red brick block-and-start surrounds framing six-over-six timber sash windows without horns behind wrought iron bars. Square-headed window openings (first floor) with cut-granite sills, and red brick block-and-start surrounds framing six-over-six timber sash windows without horns. Round-headed window openings in tripartite arrangement (end bays) with cut-granite sills, and red brick voussoirs centred on cut-granite keystones framing fixed-pane fittings. Square-headed window openings in bipartite arrangement to side elevations with cut-granite sills, timber mullions, and concealed dressings framing sixteen-over-sixteen timber sash windows. Set back from line of street in unkempt landscaped grounds with granite ashlar piers to perimeter on cruciform plans having stepped capping supporting "Lotus"-detailed cast-iron double gates.
Appraisal
A school erected to a design by John Kelly (c.1815-55) of Marlborough Street, Dublin (Builder 1844, 127), representing an important component of the mid nineteenth-century built heritage of County Wexford with the architectural value of the composition, 'a handsome school-house erected by the late Stephen Ram [showing] a nice front to the street consisting of an ornamental centre and characteristic windows' (Lacy 1863, 489-90), confirmed by such attributes as the symmetrical footprint centred on an elegant arcade; the construction in blue- and ochre-coloured fieldstone offset by red brick dressings producing a pleasing palette; the diminishing in scale of the openings on each floor producing a graduated visual impression with the segregated classrooms defined by Italianate tripartite glazing patterns; and the miniature gablets embellishing the roofline. Having been reasonably well maintained, the elementary form and massing survive intact together with substantial quantities of the original fabric, both to the exterior and to the interior, including some crown or cylinder glazing panels in hornless sash frames, thus upholding the character or integrity of a school forming part of a neat self-contained group alongside the adjacent Christ Church (Kilmakilloge) (see 15601016) with the resulting ensemble making a pleasing visual statement in Main Street.
