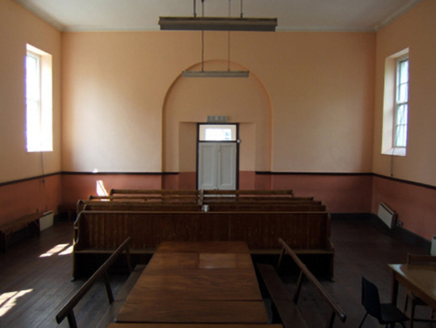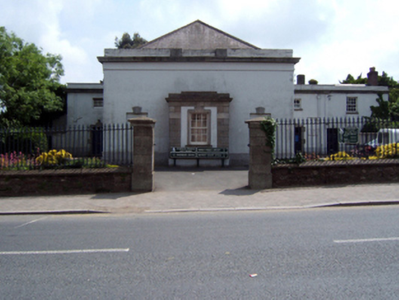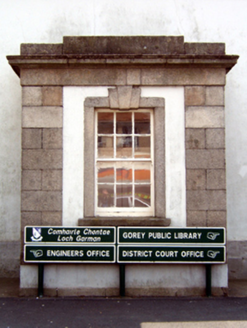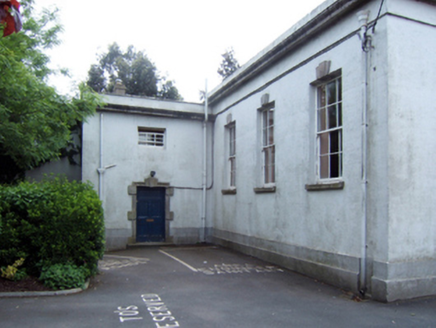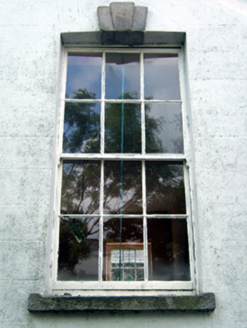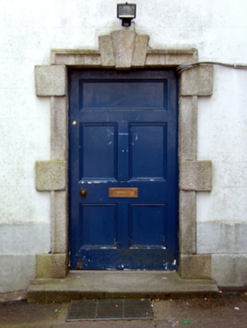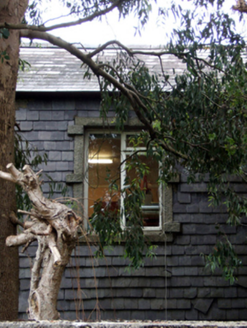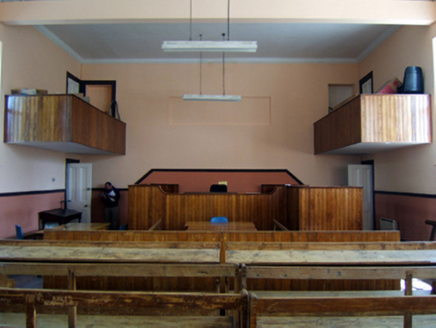Survey Data
Reg No
15601017
Rating
Regional
Categories of Special Interest
Architectural, Artistic, Historical, Social
Original Use
Court house
In Use As
Court house
Date
1815 - 1820
Coordinates
315247, 159493
Date Recorded
06/02/2003
Date Updated
--/--/--
Description
Detached three-bay two-storey courthouse, built 1819, on a T-shaped plan centred on single-bay (three-bay deep) double-height projecting breakfront with single-bay single-storey flat-roofed projecting porch; five-bay two-storey rear (south) elevation. Burnt, 1922. Pitched slate roof on a T-shaped plan behind parapet centred on hipped slate roof (breakfront) with clay ridge tiles, and concealed rainwater goods retaining cast-iron octagonal or ogee hoppers and downpipes. Rendered, ruled and lined walls on rendered stepped plinth with cut-granite thumbnail beaded cornice supporting monolithic parapet; slate hung surface finish to rear (south) elevation. Square-headed door openings with cut-granite step thresholds, and cut-granite block-and-start surrounds centred on triple keystones framing timber panelled doors. Square-headed window openings (first floor) with concealed dressings framing three-over-three timber sash windows. Square-headed window openings (breakfront) with cut-granite sills, and concealed dressings centred on triple keystones framing six-over-six timber sash windows. Square-headed window opening (porch) with cut-granite sill, and cut-granite monolithic surround centred on triple keystone framing six-over-six timber sash window. Square-headed opposing door openings ("cheeks") with cut-granite thresholds, and cut-granite lintels framing timber panelled doors having overlights. Interior including vestibule (north); square-headed door opening into courtroom with timber panelled double doors having overlight; full-height courtroom with timber boarded or tongue-and-groove timber panelled benches, timber boarded or tongue-and-groove timber panelled Grand Jury galleries; and dentilated moulded plasterwork cornice to ceiling. Set back from street with spear head-detailed cast-iron railings to perimeter centred on granite ashlar piers having cut-granite shallow pyramidal capping.
Appraisal
A courthouse 'erected at the expense of the county' (Lewis 1837 I, 666) representing an important component of the early nineteenth-century built heritage of County Wexford with the architectural value of the composition, one recalling contemporary courthouses in Enniscorthy (1820; see 15603066) and New Ross (1832; see 15605110) and thereby suggesting a shared architect acting on behalf of the Grand Jury, suggested by such attributes as the compact plan form centred on a projecting courtroom: meanwhile, aspects of the composition clearly illustrate the near-total reconstruction of the courthouse following its destruction by arson (1922) during "The Troubles" (1919-23). Having been well maintained, the elementary form and massing survive intact together with substantial quantities of the historic or original fabric, both to the exterior and to the interior, including a partial slate hung surface finish widely regarded as an increasingly endangered hallmark of the architectural heritage of County Wexford: meanwhile, contemporary joinery; and decorative plasterwork enrichments, all highlight the artistic potential of a courthouse forming part of a neat self-contained group alongside the opposing Garda Síochána station (see 15601018) with the resulting ensemble making a pleasing visual statement in Main Street.
