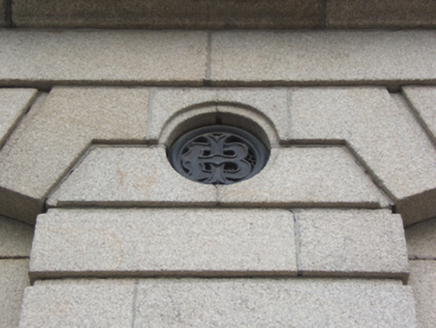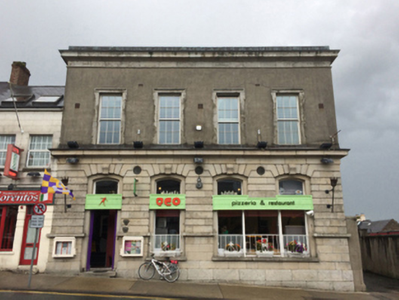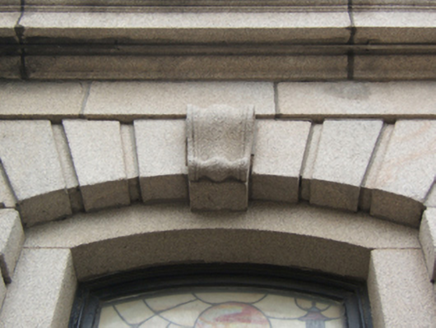Survey Data
Reg No
15601019
Rating
Regional
Categories of Special Interest
Architectural, Artistic
Previous Name
Bank of Ireland
Original Use
Bank/financial institution
Date
1875 - 1880
Coordinates
315255, 159548
Date Recorded
07/06/2005
Date Updated
--/--/--
Description
Attached four-bay two-storey double-pile bank, built 1879, on a square plan originally detached. Renovated, 2003-4, to accommodate alternative use. Hipped double-pile (M-profile) slate roof behind parapet with clay ridge tiles, central chimney stack on axis with ridge having capping supporting yellow terracotta pots, and concealed rainwater goods retaining cast-iron octagonal or ogee hoppers and downpipes with replacement uPVC rainwater goods to rear (north) elevation on roughcast eaves retaining cast-iron downpipes. Granite ashlar channelled wall (ground floor) on granite ashlar plinth with iron-covered cut-granite "Cyma Recta"- or "Cyma Reversa"-detailed cornice on blind frieze below blocking course; rendered, ruled and lined surface finish (first floor) with iron-covered cut-granite "Cyma Recta"- or "Cyma Reversa"-detailed cornice on blind frieze below parapet; roughcast surface finish (remainder). Remodelled camber-headed openings (ground floor) between cast-iron ventilation openings ("BI") with channelled voussoirs centred on cut-granite fluted scroll keystones. Square-headed window openings (first floor) with iron-covered sills, and cut-granite lugged surrounds framing replacement six-over-six uPVC sash windows replacing six-over-six timber sash windows. Square-headed window openings to rear (north) elevation with cut-granite sills, and concealed dressings framing replacement uPVC casement windows replacing six-over-six timber sash windows. Interior including (ground floor): vestibule (west) retaining carved timber Classical-style surrounds to door openings framing timber panelled doors; remodelled banking hall (east) with moulded plasterwork cornice to ceiling; and (first floor): carved timber surrounds to door openings framing timber panelled doors with carved timber surrounds to window openings framing timber panelled shutters on panelled risers. Street fronted with concrete footpath to front.
Appraisal
A bank erected to a design by Sandham Symes (1807-94), Architect to the Bank of Ireland (appointed 1854; retired 1879), representing an important component of the later nineteenth-century built heritage of Gorey with the architectural value of the composition, one recalling the Symes-designed branches in Thurles (1866), County Tipperary; and Ballinrobe (1877), County Mayo, confirmed by such attributes as the compact near-square plan form; the channelled surface finish demonstrating good quality workmanship in a silver-grey granite; the diminishing in scale of the openings on each floor producing a graduated visual impression; and the parapeted roofline. Having been well maintained, the elementary form and massing survive intact together with quantities of the original or replicated fabric, both to the exterior and to the interior where contemporary joinery; and plasterwork refinements, all highlight the artistic potential of a bank making a pleasing visual statement in Main Street.





