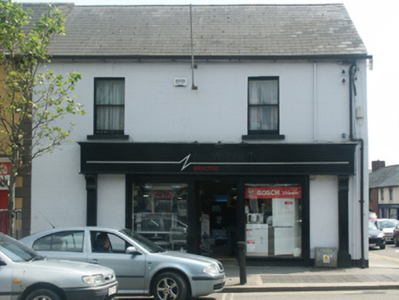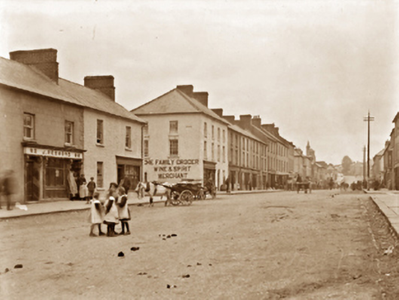Survey Data
Reg No
15601048
Rating
Regional
Categories of Special Interest
Architectural
Original Use
House
In Use As
House
Date
1700 - 1840
Coordinates
315567, 159659
Date Recorded
07/06/2005
Date Updated
--/--/--
Description
End-of-terrace three-bay two-storey house, extant 1840, on a rectangular plan. Renovated, ----, with replacement shopfront inserted to ground floor. Replacement pitched artificial slate roof with ridge tiles, and uPVC rainwater goods on rendered eaves retaining cast-iron downpipe. Rendered, ruled and lined walls. Square-headed window openings (first floor) with cut-granite sills, and concealed dressings framing one-over-one timber sash windows replacing six-over-six timber sash windows. Street fronted on a corner site with concrete brick cobbled footpath to front.
Appraisal
A house representing an integral component of the built heritage of Gorey.



