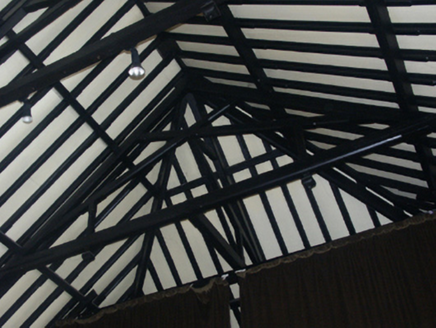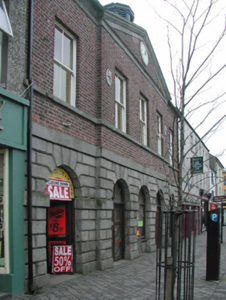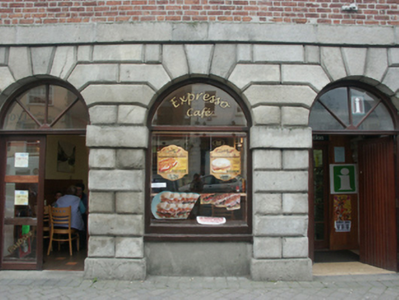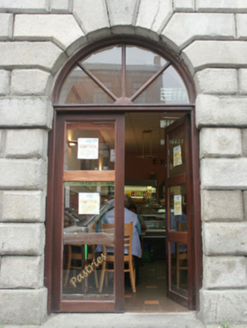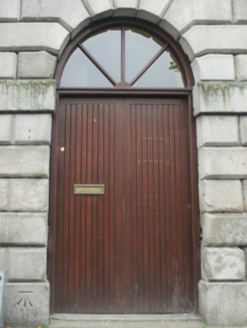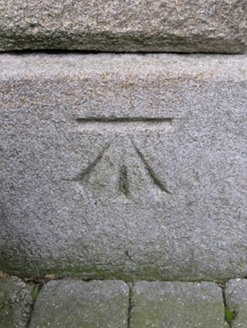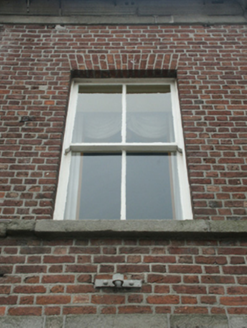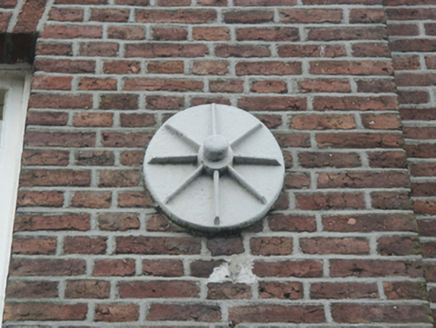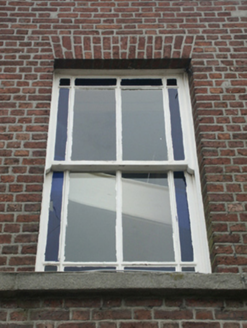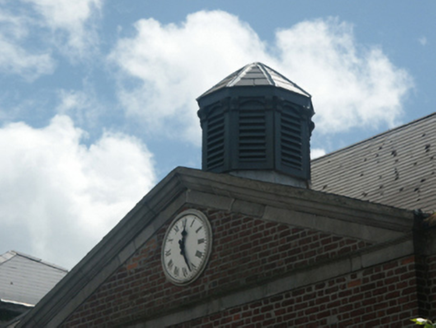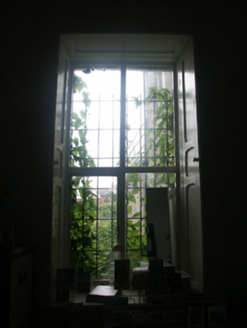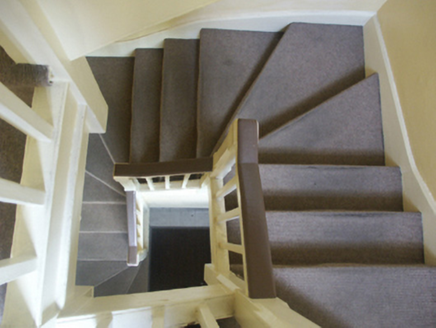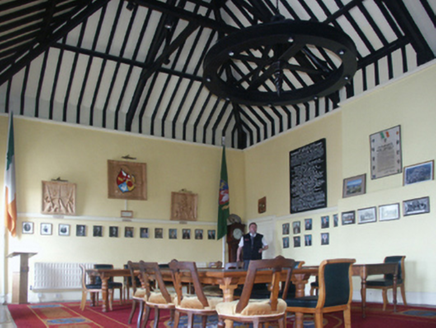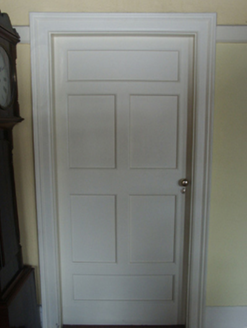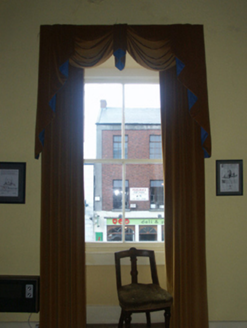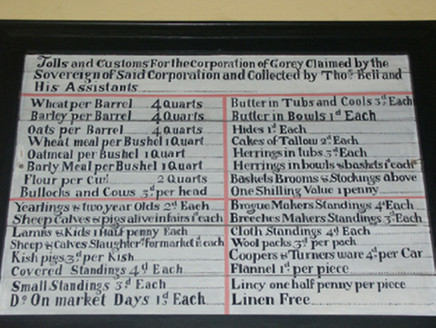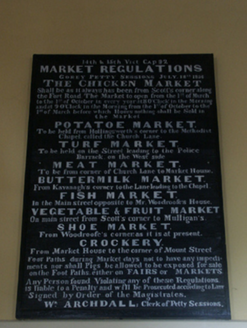Survey Data
Reg No
15601064
Rating
Regional
Categories of Special Interest
Architectural, Artistic, Historical, Scientific, Social, Technical
Original Use
Market house
Historical Use
School
In Use As
Town/county hall
Date
1705 - 1795
Coordinates
315428, 159595
Date Recorded
07/06/2005
Date Updated
--/--/--
Description
Attached five-bay two-storey market house, built 1709 or 1790, on a symmetrical plan centred on three-bay two-storey pedimented breakfront. In alternative use, 1798. In alternative use, 1837. Adapted to alternative use, 1859. Renovated, ----, to accommodate alternative use. Replacement hipped artificial slate roof centred on pitched (gabled) artificial slate roof (breakfront), ridge tiles centred on louvered timber "cupola" on an octagonal plan, and uPVC rainwater goods on cut-granite "Cyma Recta" or "Cyma Reversa" cornice centred on cut-granite "Cyma Recta" or "Cyma Reversa" pediment. Rusticated granite ashlar wall (ground floor) on benchmark-inscribed cut-granite chamfered plinth with cut-granite stringcourse; repointed red brick Flemish bond surface finish (first floor) with cast-iron "Pattress" tie plates. Series of five round-headed openings (ground floor) with rusticated granite ashlar voussoirs framing replacement timber fittings having fanlights. Square-headed window openings (first floor) with cut-granite sill course, and repointed red brick voussoirs framing two-over-two timber sash windows. Interior including (ground floor): carved timber surrounds to window openings framing timber panelled shutters; (first floor): full-height assembly room open into roof retaining carved timber surrounds to door openings framing timber panelled doors with carved timber surrounds to opposing window openings framing timber panelled shutters, and exposed scissor truss timber roof construction with wind braced rafters to ceiling on timber cornice. Street fronted with concrete brick cobbled footpath to front.
Appraisal
A market house representing an important component of the eighteenth-century built heritage of north County Wexford with the architectural value of the composition, one adhering to a standardised prototype seen also at Ballinrobe (1752), County Mayo; and Tullamore (1826), County Offaly, confirmed by such attributes as the compact symmetrical footprint centred on a Classically-detailed breakfront; the construction in a silver-grey granite demonstrating good quality workmanship with red brick overhead producing a pleasing two-tone palette; and the polygonal "cupola"-topped pediment embellishing a high pitched roofline. Having been well maintained, the elementary form and massing survive intact together with substantial quantities of the historic or original fabric, both to the exterior and to the interior where an exposed Tudor-esque timber roof construction pinpoints the engineering or technical dexterity of a market house making a pleasing visual statement in Main Street: meanwhile, a benchmark remains of additional interest for the connections with cartography and the preparation of maps by the Ordnance Survey (established 1824). NOTE: The market house has known periods of reinvention including as a makeshift prison during the 1798 Insurrection where detainees were 'severely treated…supplied with food only once in twenty-four hours, cropped, pitched-capped, and exposed from the windows to the insults of the shouting multitudes on their march to attack Arklow, while many [were] shot or piked to death' (Gordon 1803, 164); later 'as a court-house [but] now appropriated to the use of the parochial school' (Lewis 1837 I, 665); and later still as a town hall according to an entry in the "House and Building Return" Form of the National Census (NA 1901; NA 1911).
