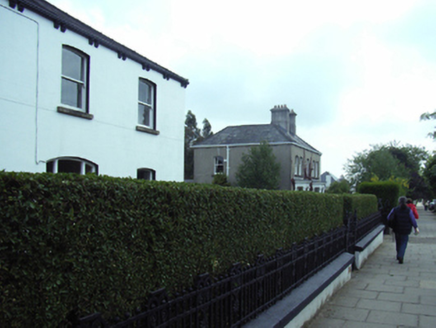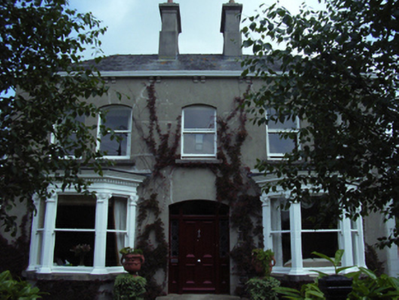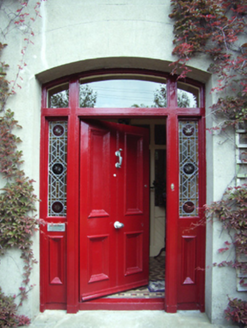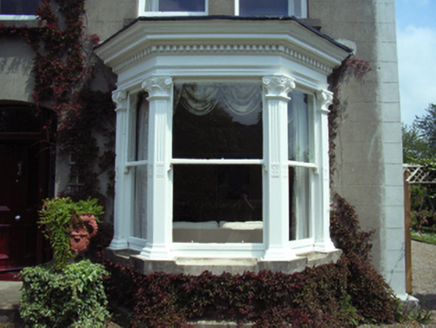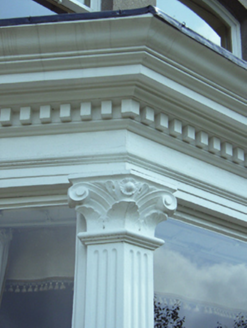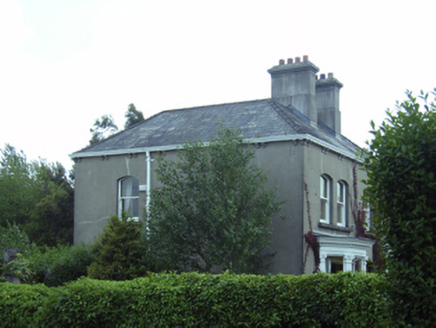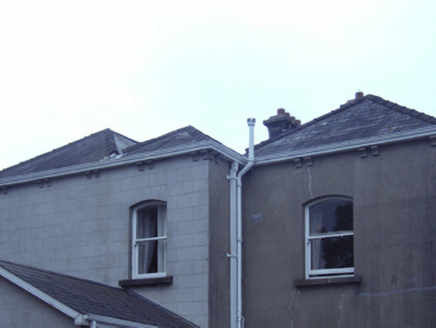Survey Data
Reg No
15601075
Rating
Regional
Categories of Special Interest
Architectural, Artistic
Original Use
House
In Use As
House
Date
1905 - 1910
Coordinates
315401, 159415
Date Recorded
07/06/2005
Date Updated
--/--/--
Description
Detached three-bay two-storey house, built 1906; occupied 1911, on a square plan with two-bay (north) or three-bay (south) two-storey side elevations centred on single-bay (single-bay deep) full-height return (east). Hipped slate roof on an E-shaped plan centred on hipped slate roof (east) with clay ridge tiles, paired cement rendered central chimney stacks on cement rendered bases having "Cavetto"-detailed corbelled stepped capping supporting terracotta pots, and cast-iron rainwater goods on paired "Cavetto" consoles retaining cast-iron square profile downpipes. Part creeper-covered rendered, ruled and lined walls on rendered chamfered plinth. Camber-headed central door opening with timber mullions on concrete step threshold supporting timber transom, and concealed dressings framing timber panelled door having stained glass sidelights on panelled risers below overlight. Paired camber-headed window openings (first floor) centred on camber-headed window opening with concrete sills, and concealed dressings framing one-over-one timber sash windows. Camber-headed window openings (remainder) with concrete sills, and concealed dressings framing one-over-one timber sash windows. Interior including (ground floor): vestibule retaining encaustic tiled floor; square-headed door opening into hall with glazed timber panelled door having sidelights on panelled risers below overlight; hall retaining carved timber surrounds to door openings framing timber panelled doors; and carved timber surrounds to door openings to remainder framing timber panelled doors with timber panelled shutters to window openings. Set back from line of street in landscaped grounds with cast-iron panelled piers to perimeter supporting crocketed cast-iron gate.
Appraisal
A house representing an important component of the early twentieth-century domestic built heritage of Gorey with the architectural value of the composition, one recalling the earlier Lorneville (extant 1883) in Wexford (see 15607058), confirmed by such attributes as the compact near-square plan form centred on an restrained doorcase; and the diminishing in scale of the openings on each floor producing a graduated tiered visual effect with the principal "apartments" or reception rooms defined by Classically-detailed polygonal bay windows. Having been well maintained, the elementary form and massing survive intact together with substantial quantities of the original fabric, both to the exterior and to the interior where stained glass; encaustic tile work; contemporary joinery; restrained chimneypieces; and sleek plasterwork refinements, all highlight the artistic potential of a house forming part of a self-contained ensemble alongside the adjacent manse (see 15601074) with the resulting ensemble making a pleasing visual statement in The Avenue. NOTE: Occupied (1911) by Margaret Redmond (d. 1916) 'late of Avenue House Gorey County Wexford' (NA 1911; Calendars of Wills and Administrations 1917, 659).
