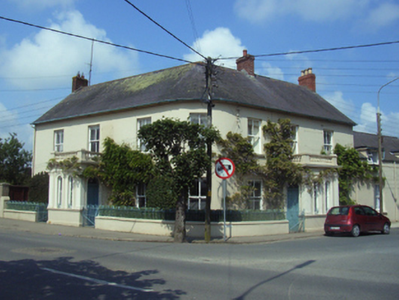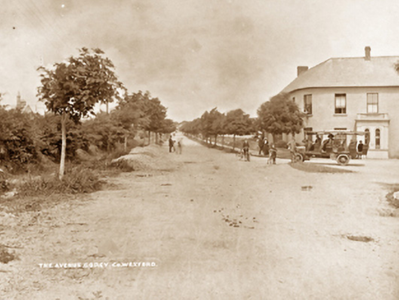Survey Data
Reg No
15601076
Rating
Regional
Categories of Special Interest
Architectural, Artistic
Original Use
House
In Use As
House
Date
1842 - 1885
Coordinates
315481, 159213
Date Recorded
07/06/2005
Date Updated
--/--/--
Description
Semi-detached three-bay two-storey house, extant 1885, on a T-shaped plan centred on single-bay single-storey flat-roofed projecting porch to ground floor. Occupied, 1901; 1911. One of a pair. Pitched slate roof with lichen-spotted clay ridge tiled, red brick Running bond chimney stacks having stepped capping supporting terracotta pots, and cast-iron rainwater goods on rendered eaves retaining cast-iron downpipes. Part creeper- or ivy-covered rendered, ruled and lined walls. Paired round-headed central window openings (porch) with rendered thumbnail beaded sill course, and moulded rendered surrounds framing timber casement windows behind looped wrought iron sill guards. Round-headed opposing door openings ("cheeks") with cut-granite thresholds, and moulded rendered surrounds framing timber panelled doors having overlight. Square-headed window openings with cut-granite sills, and concealed dressings framing two-over-two timber sash windows. Interior including (ground floor): vestibule with diagonal timber boarded or tongue-and-groove timber panelled vaulted ceiling; door opening into hall; hall retaining carved timber surrounds to door openings framing timber panelled doors, staircase on a dog leg plan with "spindle" balusters supporting carved timber banister terminating in ball finial-topped turned timber newels, and carved timber surrounds to door openings to landing framing timber panelled doors; drawing room (north) retaining carved timber surround to door opening framing timber panelled door with carved timber surround to window opening framing timber panelled shutters, cut-white marble chimneypiece, and picture railing below ceiling; dining room (south) retaining carved timber surround to door opening framing timber panelled door with carved timber surround to window opening framing timber panelled shutters, cut-white marble chimneypiece, and picture railing below ceiling; and (first floor): carved timber surrounds to door openings framing timber panelled doors with carved timber surrounds to window openings framing timber panelled shutters. Street fronted on a corner site with "Fleur-de-Lys"-detailed looped wrought iron railings to perimeter centred on "Fleur-de-Lys"-detailed looped wrought iron gates.
Appraisal
A house erected as one of a pair of houses (including 15601077) representing an important component of the later nineteenth-century built heritage of Gorey with the architectural value of the composition, one described as the premises of 'GEORGE W. WARREN Auctioneer Valuer and GENERAL AGENT [of] New road GOREY' (Bassett 1885, 377), confirmed by such attributes as the compact plan form centred on a Classically-detailed porch; the slight diminishing in scale of the openings on each floor producing a graduated visual impression; and the high pitched roofline. Having been well maintained, the elementary form and massing survive intact together with substantial quantities of the original fabric, both to the exterior and to the interior where contemporary joinery; restrained chimneypieces; and sleek plasterwork refinements, all highlight the artistic potential of a house forming part of a self-contained ensemble making a pleasing visual statement in a streetscape presently (2005) undergoing extensive redevelopment. NOTE: Occupied (1901) by George Wellington Warren (1843-1909), 'Auctioneer and Farmer' (NA 1901); and (1911) by Josephine Dorcas Warren (1870-1922; cf. 15601016).



