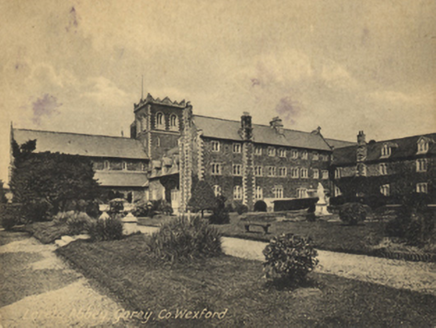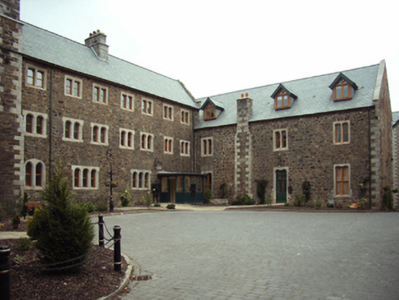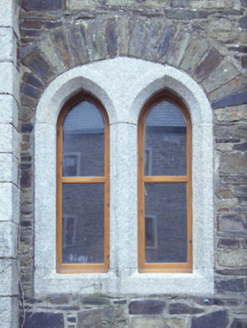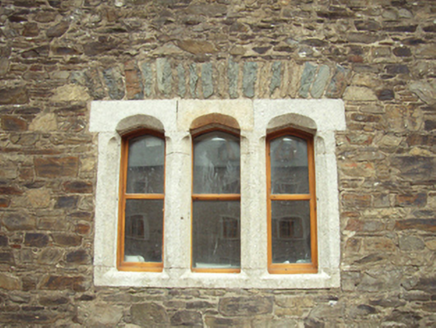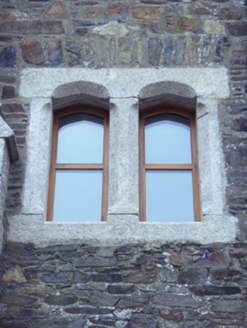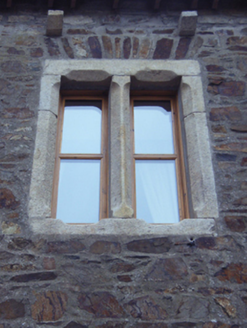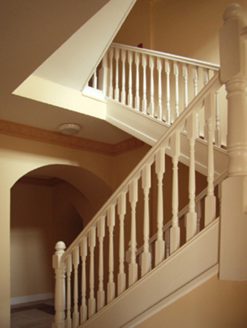Survey Data
Reg No
15601097
Rating
Regional
Categories of Special Interest
Architectural, Artistic, Historical, Social
Original Use
Convent/nunnery
Date
1840 - 1845
Coordinates
315758, 159481
Date Recorded
07/06/2005
Date Updated
--/--/--
Description
[Restricted Access]: Attached nine-bay three-storey convent wing, built 1842-3, on a rectangular plan. Closed, 1993. Undergoing reconstruction, 2005, to accommodate proposed alternative use. Pitched slate roof with clay ridge tiles, granite ashlar buttressed "wallhead" chimney stack (west) having cut-granite chamfered capping supporting terracotta or yellow terracotta tapered pots with granite ashlar chimney stack (east) on cut-granite chamfered cushion course on granite ashlar base having cut-granite chamfered capping supporting terracotta or yellow terracotta tapered pots, cut-granite coping to gables on cut-granite "Cavetto" corbel kneelers with chimney stack (west) or Cross finial (east) now missing, and replacement uPVC rainwater goods on timber eaves boards on exposed timber rafters. Part repointed tuck pointed coursed rubble stone walls with cut- or hammered granite flush quoins to corners. Lancet window openings in bipartite arrangement (ground floor) with cut-granite surrounds having chamfered reveals framing replacement fittings. Shallow triangular-headed window openings in bipartite arrangement (first floor) with cut-granite lugged surrounds framing replacement fittings. Square-headed window openings in bipartite arrangement (top floor) withy cut-granite surrounds having chamfered reveals framing replacement fittings. Interior undergoing reconstruction, 2005. Set in shared grounds.
Appraisal
[Restricted Access]: A convent erected to a design by Augustus Welby Northmore Pugin (1812-52) representing an important component of the mid nineteenth-century built heritage of County Wexford with the architectural value of the composition, one recalling aspects of the Pugin-designed Presentation Convent (1841-8) in Waterford, confirmed by such attributes as the pseudo Brigidine Cross plan form; the construction in an unrefined Ballyscartin or Gorey Hill fieldstone offset by silver-grey granite dressings not only demonstrating good quality workmanship, but also producing a muted polychromatic palette; the diminishing in scale of the coupled openings on each floor producing a graduated visual impression with those openings originally showing pretty lattice glazing patterns; and the high pitched roofline: however, an unfinished reconstruction may determine the ongoing architectural heritage status of a convent forming part of a self-contained group alongside an adjoining chapel (see 15601098) with the resulting ecclesiastical ensemble making a pleasing visual statement in Saint Michael's Road.
